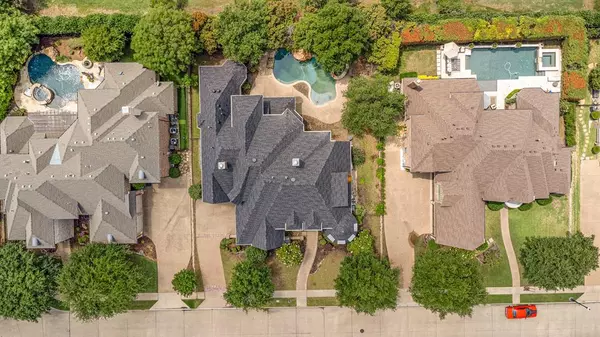UPDATED:
10/29/2024 09:58 PM
Key Details
Property Type Single Family Home
Sub Type Single Family Residence
Listing Status Active
Purchase Type For Sale
Square Footage 5,348 sqft
Price per Sqft $336
Subdivision Starwood Ph Four Village 15
MLS Listing ID 20507628
Style Traditional
Bedrooms 5
Full Baths 5
Half Baths 1
HOA Fees $749/qua
HOA Y/N Mandatory
Year Built 2004
Annual Tax Amount $20,278
Lot Size 0.310 Acres
Acres 0.31
Property Description
Location
State TX
County Collin
Community Club House, Community Pool, Community Sprinkler, Curbs, Fishing, Fitness Center, Gated, Greenbelt, Guarded Entrance, Jogging Path/Bike Path, Lake, Park, Perimeter Fencing, Playground, Sidewalks, Tennis Court(S)
Direction NOTE: GPS may take you to a back gate- you must enter through the Main Entrance From North Dallas Tollway - West on Lebanon to Starwood entrance on the right. Please enter Starwood through the main entrance on Lebanon Road. You will have to check in with the guard. Please have ID.
Rooms
Dining Room 2
Interior
Interior Features Built-in Features, Cable TV Available, Chandelier, Decorative Lighting, Eat-in Kitchen, Flat Screen Wiring, Granite Counters, High Speed Internet Available, Kitchen Island, Multiple Staircases, Natural Woodwork, Other, Paneling, Pantry, Sound System Wiring, Vaulted Ceiling(s), Walk-In Closet(s), Wet Bar, Wired for Data
Heating Central, Natural Gas, Zoned
Cooling Ceiling Fan(s), Central Air, Electric, Zoned
Flooring Carpet, Ceramic Tile, Hardwood
Fireplaces Number 2
Fireplaces Type Decorative, Gas Logs, Other
Equipment Home Theater
Appliance Built-in Refrigerator, Commercial Grade Range, Commercial Grade Vent, Dishwasher, Disposal, Dryer, Gas Water Heater, Ice Maker, Microwave, Convection Oven, Double Oven, Refrigerator, Vented Exhaust Fan, Warming Drawer, Other
Heat Source Central, Natural Gas, Zoned
Laundry Electric Dryer Hookup, Utility Room, Full Size W/D Area, Washer Hookup, Other
Exterior
Exterior Feature Attached Grill, Built-in Barbecue, Covered Patio/Porch, Fire Pit, Rain Gutters, Lighting, Outdoor Grill, Outdoor Kitchen, Outdoor Living Center, Other
Garage Spaces 3.0
Fence Back Yard, High Fence, Wrought Iron
Pool Gunite, Heated, In Ground, Outdoor Pool, Pool Sweep, Pump, Separate Spa/Hot Tub, Water Feature, Waterfall
Community Features Club House, Community Pool, Community Sprinkler, Curbs, Fishing, Fitness Center, Gated, Greenbelt, Guarded Entrance, Jogging Path/Bike Path, Lake, Park, Perimeter Fencing, Playground, Sidewalks, Tennis Court(s)
Utilities Available Cable Available, City Sewer, City Water, Concrete, Curbs, Electricity Connected
Roof Type Composition
Total Parking Spaces 3
Garage Yes
Private Pool 1
Building
Lot Description Acreage
Story Two
Foundation Slab
Level or Stories Two
Structure Type Brick,Rock/Stone
Schools
Elementary Schools Spears
Middle Schools Hunt
High Schools Frisco
School District Frisco Isd
Others
Ownership See Agent
Acceptable Financing Cash, Conventional, Other
Listing Terms Cash, Conventional, Other
Special Listing Condition Aerial Photo




