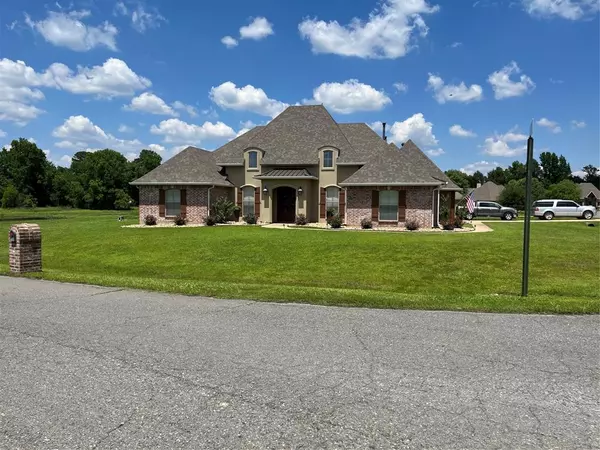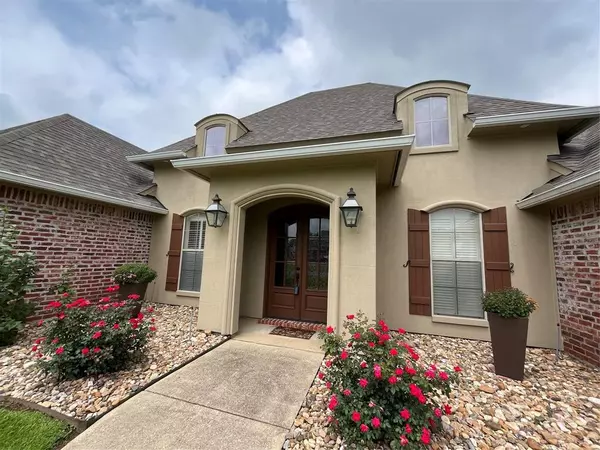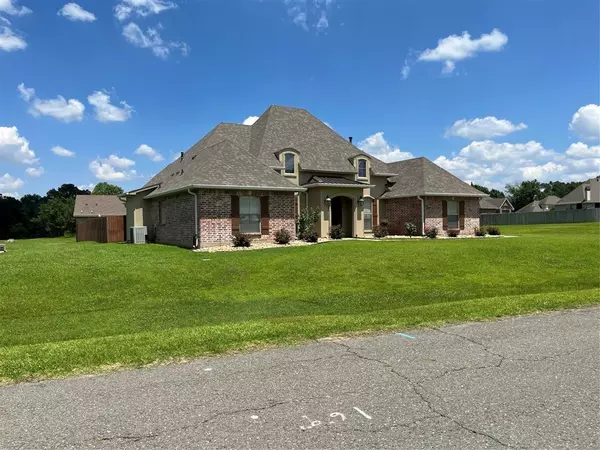
UPDATED:
12/20/2024 05:15 AM
Key Details
Property Type Single Family Home
Sub Type Single Family Residence
Listing Status Active
Purchase Type For Sale
Square Footage 2,728 sqft
Price per Sqft $152
Subdivision Pelican Pointe
MLS Listing ID 20622488
Bedrooms 5
Full Baths 2
Half Baths 1
HOA Fees $340/ann
HOA Y/N Mandatory
Year Built 2007
Lot Size 0.579 Acres
Acres 0.579
Property Description
Location
State LA
County Caddo
Direction Follow GPS
Rooms
Dining Room 1
Interior
Interior Features Eat-in Kitchen
Heating Central, Electric
Cooling Central Air, Electric
Flooring Carpet, Ceramic Tile, Hardwood
Fireplaces Number 1
Fireplaces Type Gas Logs
Equipment Generator
Appliance Dishwasher, Electric Range, Gas Water Heater, Microwave, Plumbed For Gas in Kitchen, Refrigerator
Heat Source Central, Electric
Laundry Utility Room, Full Size W/D Area
Exterior
Exterior Feature Covered Patio/Porch
Garage Spaces 3.0
Fence Wood
Pool Gunite, Heated, In Ground
Utilities Available Aerobic Septic
Roof Type Composition
Total Parking Spaces 3
Garage Yes
Private Pool 1
Building
Lot Description Corner Lot, Sprinkler System, Tank/ Pond, Water/Lake View
Story Two
Foundation Slab
Level or Stories Two
Structure Type Brick
Schools
School District Caddo Psb
Others
Ownership Lee
Acceptable Financing Cash, Conventional, FHA, USDA Loan, VA Assumable, VA Loan
Listing Terms Cash, Conventional, FHA, USDA Loan, VA Assumable, VA Loan

GET MORE INFORMATION




