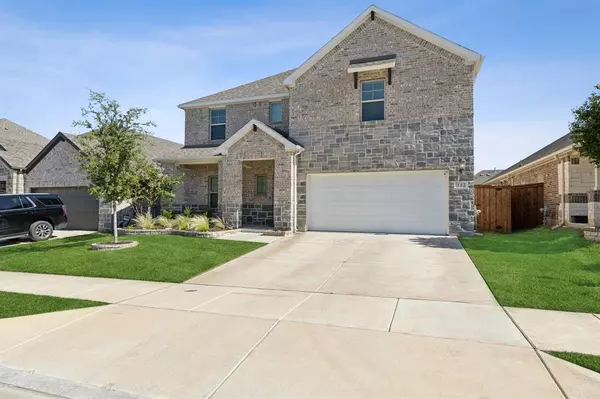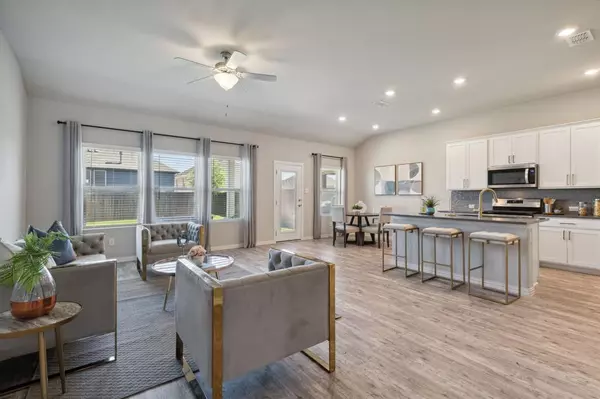
UPDATED:
10/29/2024 02:32 PM
Key Details
Property Type Single Family Home
Sub Type Single Family Residence
Listing Status Active
Purchase Type For Sale
Square Footage 2,450 sqft
Price per Sqft $167
Subdivision Richmond Add
MLS Listing ID 20629642
Bedrooms 3
Full Baths 2
Half Baths 1
HOA Fees $800/ann
HOA Y/N Mandatory
Year Built 2020
Annual Tax Amount $8,433
Lot Size 6,011 Sqft
Acres 0.138
Property Description
Location
State TX
County Tarrant
Community Club House, Community Pool, Fishing, Greenbelt, Jogging Path/Bike Path, Playground, Pool
Direction Please type 112 Kirwin Drive into Google Maps.
Rooms
Dining Room 1
Interior
Interior Features Decorative Lighting, Eat-in Kitchen, Kitchen Island
Heating Central, ENERGY STAR Qualified Equipment
Cooling Central Air, ENERGY STAR Qualified Equipment
Flooring Luxury Vinyl Plank
Appliance Dishwasher, Disposal, Gas Cooktop, Tankless Water Heater, Vented Exhaust Fan
Heat Source Central, ENERGY STAR Qualified Equipment
Laundry Gas Dryer Hookup
Exterior
Garage Spaces 2.0
Fence Wood
Community Features Club House, Community Pool, Fishing, Greenbelt, Jogging Path/Bike Path, Playground, Pool
Utilities Available City Sewer, City Water
Roof Type Shingle
Parking Type Garage
Total Parking Spaces 2
Garage Yes
Building
Lot Description Landscaped
Story Two
Foundation Slab
Level or Stories Two
Structure Type Brick,Siding
Schools
Elementary Schools Berkshire
Middle Schools John M Tidwell
High Schools Eaton
School District Northwest Isd
Others
Ownership Tax Record
Acceptable Financing Cash, Conventional, FHA, VA Loan
Listing Terms Cash, Conventional, FHA, VA Loan
Special Listing Condition Aerial Photo

GET MORE INFORMATION




