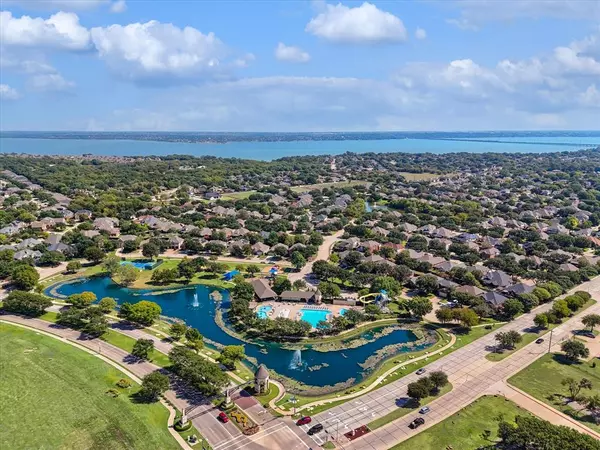
UPDATED:
10/23/2024 03:42 PM
Key Details
Property Type Single Family Home
Sub Type Single Family Residence
Listing Status Active
Purchase Type For Sale
Square Footage 2,281 sqft
Price per Sqft $181
Subdivision Waterview Ph 12
MLS Listing ID 20662922
Style Traditional
Bedrooms 4
Full Baths 2
HOA Fees $765/ann
HOA Y/N Mandatory
Year Built 2004
Annual Tax Amount $9,589
Lot Size 7,492 Sqft
Acres 0.172
Property Description
This well maintained 4-bedroom home features an open floor plan perfect for family and entertaining with an expansive kitchen adjacent to the large living room. One of the secondary bedrooms could easily be converted into an office or game room. Updates include interior painting, lighting throughout, epoxy garage floor, and new kitchen sink. The large back yard is located directly on the 15th green of the golf course providing a spacious area for outdoor play and entertaining. Located on the western shore of Lake Ray Hubbard, the WaterView community includes: waterpark, playgrounds, tennis courts, catch and release fishing in community ponds, and walking trails. Easy access to the George Bush Turnpike and lots of shopping and dining! Don't miss out...schedule a showing today.
Location
State TX
County Dallas
Community Curbs, Fishing, Playground, Pool, Sidewalks
Direction Use GPS
Rooms
Dining Room 1
Interior
Interior Features Cable TV Available, Eat-in Kitchen, Granite Counters, High Speed Internet Available, Open Floorplan, Pantry
Heating Central, Natural Gas
Cooling Ceiling Fan(s), Central Air
Flooring Carpet, Ceramic Tile
Fireplaces Number 1
Fireplaces Type Gas Logs, Glass Doors, Great Room, Stone
Appliance Dishwasher, Disposal, Gas Range, Microwave, Plumbed For Gas in Kitchen, Vented Exhaust Fan
Heat Source Central, Natural Gas
Laundry Electric Dryer Hookup, Utility Room, Full Size W/D Area
Exterior
Exterior Feature Rain Gutters, Lighting, Private Yard
Garage Spaces 2.0
Fence Metal, Wood
Community Features Curbs, Fishing, Playground, Pool, Sidewalks
Utilities Available Asphalt, Cable Available, City Sewer, City Water, Curbs, Electricity Connected, Individual Gas Meter, Individual Water Meter, Natural Gas Available, Underground Utilities
Roof Type Composition
Total Parking Spaces 2
Garage Yes
Building
Lot Description Few Trees, Interior Lot, Landscaped, On Golf Course, Sprinkler System, Subdivision, Water/Lake View
Story One
Foundation Slab
Level or Stories One
Schools
Elementary Schools Choice Of School
Middle Schools Choice Of School
High Schools Choice Of School
School District Garland Isd
Others
Ownership Of Record
Acceptable Financing Cash, Conventional, FHA, VA Loan
Listing Terms Cash, Conventional, FHA, VA Loan
Special Listing Condition Aerial Photo

GET MORE INFORMATION




