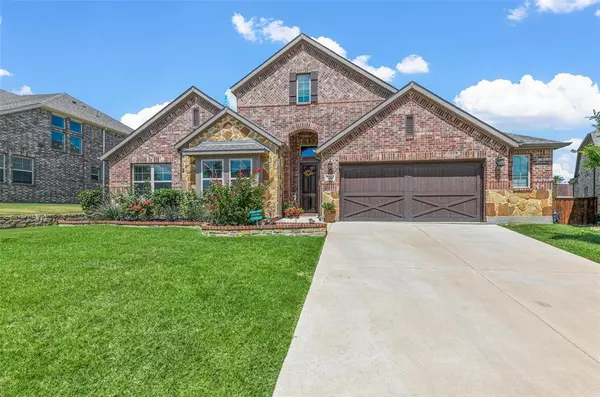
UPDATED:
11/07/2024 07:56 PM
Key Details
Property Type Single Family Home
Sub Type Single Family Residence
Listing Status Active
Purchase Type For Sale
Square Footage 2,999 sqft
Price per Sqft $198
Subdivision Canyon Falls Village W7
MLS Listing ID 20670247
Bedrooms 4
Full Baths 3
HOA Fees $693/qua
HOA Y/N Mandatory
Year Built 2018
Annual Tax Amount $11,694
Lot Size 8,537 Sqft
Acres 0.196
Property Description
Location
State TX
County Denton
Community Club House, Fishing, Fitness Center, Greenbelt, Jogging Path/Bike Path, Pool
Direction From 1171 go North on Canyon Falls Dr. Left on Westbridge. Right on Meridian. Home will be on the right when it turns into Plainview.
Rooms
Dining Room 2
Interior
Interior Features Decorative Lighting, Eat-in Kitchen, Granite Counters, High Speed Internet Available, Kitchen Island, Open Floorplan, Pantry, Smart Home System
Heating Central, Natural Gas
Cooling Central Air, Electric
Flooring Laminate
Fireplaces Number 1
Fireplaces Type Gas, Gas Logs
Appliance Dishwasher, Disposal, Electric Oven, Gas Cooktop, Microwave, Tankless Water Heater
Heat Source Central, Natural Gas
Laundry Electric Dryer Hookup, Utility Room, Full Size W/D Area, Washer Hookup
Exterior
Garage Spaces 2.0
Fence Wood
Community Features Club House, Fishing, Fitness Center, Greenbelt, Jogging Path/Bike Path, Pool
Utilities Available City Sewer, City Water, Individual Gas Meter
Roof Type Composition
Total Parking Spaces 2
Garage Yes
Building
Story One
Foundation Slab
Level or Stories One
Structure Type Brick
Schools
Elementary Schools Lance Thompson
Middle Schools Medlin
High Schools Byron Nelson
School District Northwest Isd
Others
Ownership See Tax
Acceptable Financing Cash, Conventional, FHA, VA Loan
Listing Terms Cash, Conventional, FHA, VA Loan

GET MORE INFORMATION




