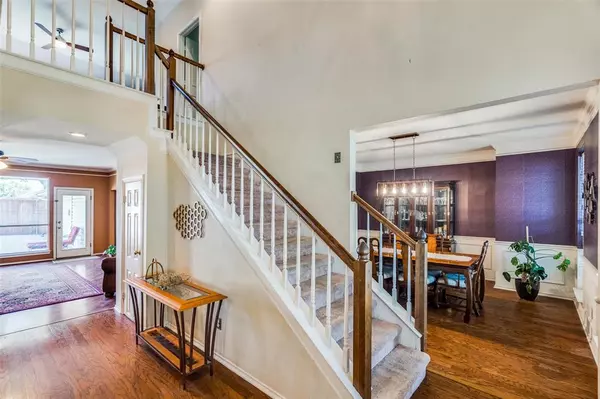
UPDATED:
10/31/2024 10:04 PM
Key Details
Property Type Single Family Home
Sub Type Single Family Residence
Listing Status Pending
Purchase Type For Sale
Square Footage 3,106 sqft
Price per Sqft $177
Subdivision Hunters Ridge Ph 1
MLS Listing ID 20671009
Style Traditional
Bedrooms 4
Full Baths 4
HOA Y/N None
Year Built 1991
Annual Tax Amount $8,822
Lot Size 8,276 Sqft
Acres 0.19
Lot Dimensions 70x110x79x110
Property Description
welcoming Foyer. Relax by the brick gas fireplace in Family Rm. The Kitchen, the heart of this home,
features ample counter space, a Kitchen Island w-breakfast bar & abundant cabinetry to meet all your
storage needs. Primary Suite, with sitting area & bay windows. Ensuite Bathrm boasts a jetted tub, while
the walk-in closet ensures ample space for your wardrobe. A coveted 1st flr Guest Rm accommodates
visiting family or friends. The upstairs introduces 2 generously sized Bedrms, each with walk-in closets.
Large upstairs Game Rm. Step outside to the backyard for outdoor entertainment, where an in-ground
pool sparkles in the sunlight. Whether hosting gatherings, gardening, or simply sipping coffee on the
covered patio, this outdoor space invites you to create lasting memories. FANTASTIC LOCATION! Seller
has current appraisal and will share if requested
Location
State TX
County Collin
Community Curbs, Sidewalks
Direction From Dallas North Tollway exit Legacy Drive East; Right on Custer Road; Left on Cumberland Trail.
Rooms
Dining Room 2
Interior
Interior Features Cable TV Available, Chandelier, Double Vanity, Kitchen Island, Walk-In Closet(s)
Heating Central, Natural Gas, Zoned
Cooling Central Air, Zoned
Flooring Carpet, Combination, Laminate, Simulated Wood, Vinyl
Fireplaces Number 1
Fireplaces Type Brick, Family Room, Raised Hearth
Appliance Dishwasher, Disposal, Electric Cooktop, Gas Water Heater
Heat Source Central, Natural Gas, Zoned
Laundry Utility Room, Full Size W/D Area
Exterior
Exterior Feature Covered Patio/Porch, Rain Gutters
Garage Spaces 2.0
Fence Back Yard, Wood
Pool Gunite, In Ground
Community Features Curbs, Sidewalks
Utilities Available Alley, Cable Available, City Sewer, City Water, Curbs, Individual Gas Meter, Individual Water Meter
Roof Type Composition
Parking Type Alley Access, Garage Faces Rear
Total Parking Spaces 2
Garage Yes
Private Pool 1
Building
Lot Description Few Trees, Interior Lot, Landscaped, Sprinkler System, Subdivision
Story Two
Foundation Slab
Level or Stories Two
Structure Type Brick
Schools
Elementary Schools Thomas
Middle Schools Carpenter
High Schools Clark
School District Plano Isd
Others
Ownership See Agent
Acceptable Financing Cash, Conventional
Listing Terms Cash, Conventional

GET MORE INFORMATION




