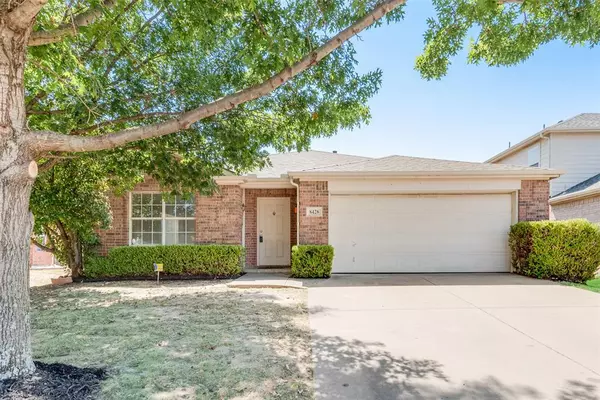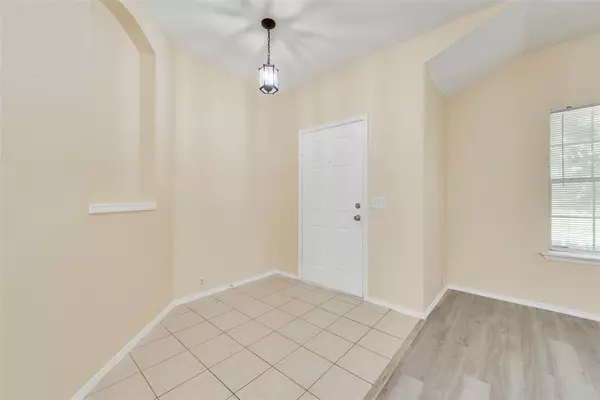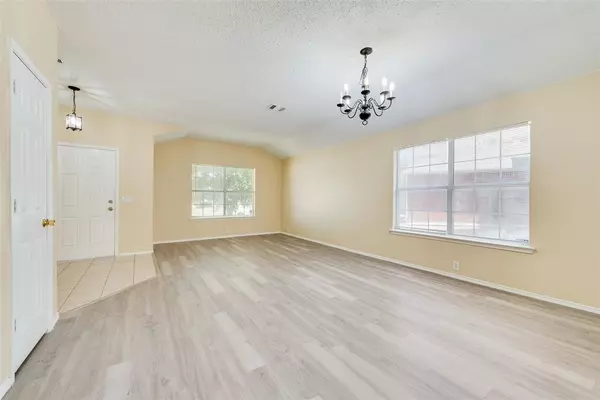
UPDATED:
11/17/2024 03:18 AM
Key Details
Property Type Single Family Home
Sub Type Single Family Residence
Listing Status Pending
Purchase Type For Rent
Square Footage 1,836 sqft
Subdivision Meadow Creek South Add
MLS Listing ID 20677114
Style Traditional
Bedrooms 3
Full Baths 2
HOA Fees $120
PAD Fee $1
HOA Y/N Mandatory
Year Built 2001
Lot Size 5,662 Sqft
Acres 0.13
Property Description
Location
State TX
County Tarrant
Community Community Pool
Direction South on McCart from I20*East onto Charleston*Left onto Carolina*Left on Orleans Lane. From the I 35W S Right onto W. Risinger Rd.* right onto Stonewall Ln. *Left on Orleans Ln.
Rooms
Dining Room 1
Interior
Interior Features Chandelier, Decorative Lighting, Eat-in Kitchen, Kitchen Island, Open Floorplan, Walk-In Closet(s)
Flooring Tile, Vinyl
Fireplaces Number 1
Fireplaces Type Brick, Gas, Living Room
Appliance Dishwasher, Disposal, Electric Oven, Electric Range, Gas Water Heater, Microwave
Laundry Electric Dryer Hookup, Utility Room, Washer Hookup
Exterior
Exterior Feature Rain Gutters, Private Yard
Garage Spaces 2.0
Fence Back Yard, Wood
Community Features Community Pool
Utilities Available City Sewer, City Water, Individual Water Meter, Sidewalk
Roof Type Composition
Total Parking Spaces 2
Garage Yes
Building
Lot Description Corner Lot
Story One
Foundation Slab
Level or Stories One
Structure Type Brick,Siding
Schools
Elementary Schools Jackie Carden
Middle Schools Crowley
High Schools North Crowley
School District Crowley Isd
Others
Pets Allowed Yes, Breed Restrictions, Cats OK, Dogs OK, Number Limit, Size Limit
Restrictions No Livestock,No Pets,No Smoking,No Sublease,No Waterbeds
Ownership Sania Khatib and Mo Chehboun
Special Listing Condition Owner/ Agent
Pets Description Yes, Breed Restrictions, Cats OK, Dogs OK, Number Limit, Size Limit

GET MORE INFORMATION




