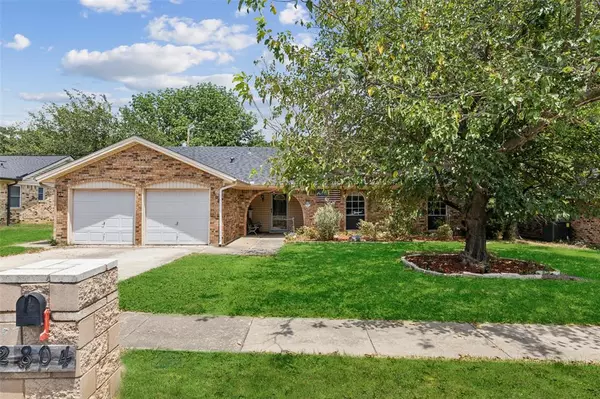
UPDATED:
12/18/2024 02:01 PM
Key Details
Property Type Single Family Home
Sub Type Single Family Residence
Listing Status Active
Purchase Type For Sale
Square Footage 1,846 sqft
Price per Sqft $216
Subdivision Prestondale Estates
MLS Listing ID 20678969
Style Traditional
Bedrooms 3
Full Baths 2
HOA Y/N None
Year Built 1977
Annual Tax Amount $8,321
Lot Size 9,583 Sqft
Acres 0.22
Property Description
Location
State TX
County Tarrant
Direction Head east toward Interstate 820 TEXpress Texas 121 TEXpress Texas 183 Take the exit toward TX-26 TX-121 TX-183 Take exit 22A toward TX-26 Colleyville Use the left 2 lanes to turn left onto Blvd 26 Turn left onto Precinct Line Rd Turn right onto Springhill Dr Turn left onto Ridgewood Dr
Rooms
Dining Room 1
Interior
Interior Features High Speed Internet Available, Open Floorplan, Vaulted Ceiling(s)
Heating Central
Cooling Central Air
Flooring Luxury Vinyl Plank
Fireplaces Number 1
Fireplaces Type Brick
Appliance Dishwasher, Disposal, Electric Cooktop, Electric Oven, Electric Range, Electric Water Heater, Microwave
Heat Source Central
Laundry None
Exterior
Garage Spaces 2.0
Fence Back Yard
Pool In Ground, Pool/Spa Combo
Utilities Available City Sewer, City Water, Electricity Connected
Roof Type Shingle
Total Parking Spaces 2
Garage Yes
Private Pool 1
Building
Lot Description Sprinkler System
Story One
Foundation Slab
Level or Stories One
Structure Type Brick
Schools
Elementary Schools Porter
Middle Schools Smithfield
High Schools Birdville
School District Birdville Isd
Others
Ownership On File
Acceptable Financing Cash, Conventional, FHA, VA Loan
Listing Terms Cash, Conventional, FHA, VA Loan

GET MORE INFORMATION




