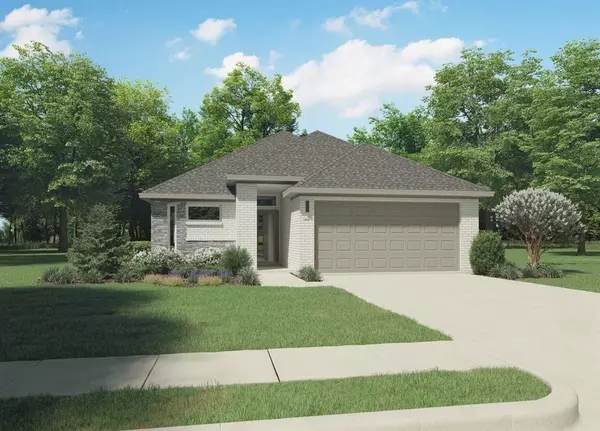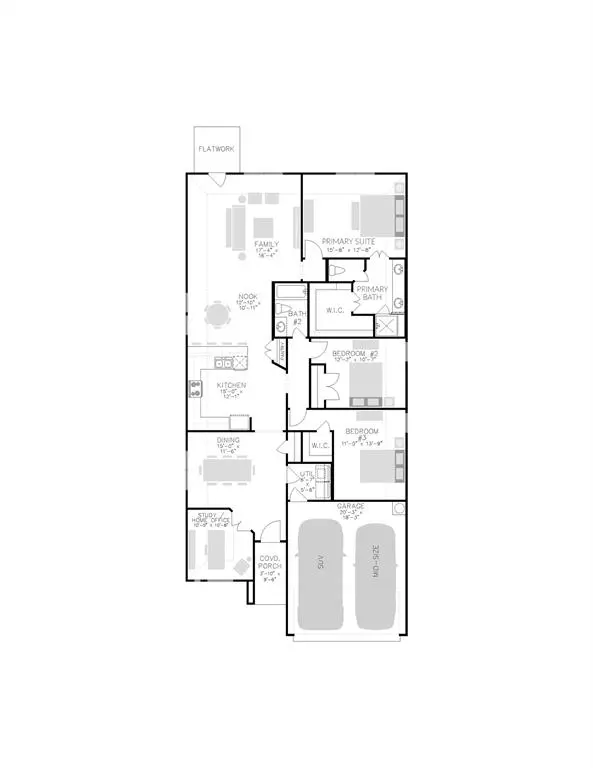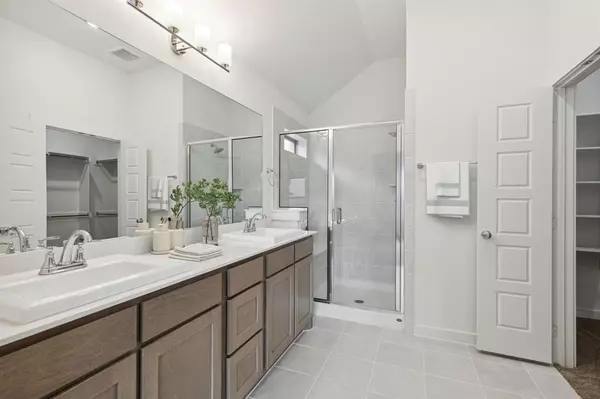
UPDATED:
11/23/2024 07:01 PM
Key Details
Property Type Single Family Home
Sub Type Single Family Residence
Listing Status Pending
Purchase Type For Sale
Square Footage 1,928 sqft
Price per Sqft $163
Subdivision Stonehaven
MLS Listing ID 20687904
Style Contemporary/Modern
Bedrooms 3
Full Baths 2
HOA Fees $675/ann
HOA Y/N Mandatory
Year Built 2024
Lot Size 5,619 Sqft
Acres 0.129
Property Description
Location
State TX
County Dallas
Community Community Pool, Greenbelt, Playground
Direction Follow I-635 East and take exit 1C to merge onto I-20 E toward Shreveport. Take exit 483 toward Lawson Rd,Lumley Rd. Merge onto I-20 Frontage Rd and turn right onto Lawson Rd. Take a left onto Lasater Rd and a right onto Henley Dr. Turn left at the first cross street onto Lone Ln
Rooms
Dining Room 1
Interior
Interior Features Open Floorplan
Heating Central, ENERGY STAR Qualified Equipment
Cooling Ceiling Fan(s), Central Air, ENERGY STAR Qualified Equipment
Flooring Carpet, Laminate, Tile
Appliance Disposal, Electric Oven, Gas Cooktop, Microwave, Tankless Water Heater
Heat Source Central, ENERGY STAR Qualified Equipment
Laundry Electric Dryer Hookup, Washer Hookup
Exterior
Exterior Feature Covered Patio/Porch, Rain Gutters, Lighting
Fence Wood
Community Features Community Pool, Greenbelt, Playground
Utilities Available City Sewer, City Water, Sidewalk
Roof Type Composition
Garage Yes
Building
Lot Description Tank/ Pond
Story One
Foundation Slab
Level or Stories One
Structure Type Brick,Siding
Schools
Elementary Schools Seagoville
Middle Schools Seagoville
High Schools Seagoville
School District Dallas Isd
Others
Ownership Trophy Signature Homes

GET MORE INFORMATION




