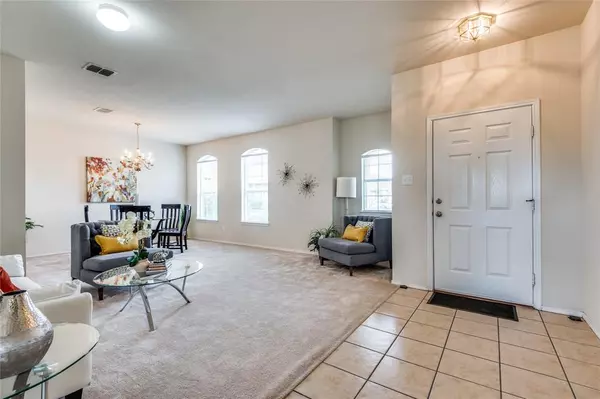
UPDATED:
11/08/2024 03:41 PM
Key Details
Property Type Single Family Home
Sub Type Single Family Residence
Listing Status Active
Purchase Type For Sale
Square Footage 2,930 sqft
Price per Sqft $141
Subdivision Mountain Creek Meadows Ph 02
MLS Listing ID 20684567
Style Traditional
Bedrooms 4
Full Baths 2
Half Baths 1
HOA Fees $200/ann
HOA Y/N Mandatory
Year Built 2005
Annual Tax Amount $10,826
Lot Size 7,274 Sqft
Acres 0.167
Lot Dimensions 37x150x177x187
Property Description
Location
State TX
County Dallas
Direction North Dallas Tollway South to President George Bush Turnpike W. Take I-20E and exit at 457A FM1382 Belt Line Rd. Turn left onto Eagle Ford Dr., Turn right onto Pool View Dr.
Rooms
Dining Room 1
Interior
Interior Features Eat-in Kitchen, Loft, Pantry, Walk-In Closet(s)
Heating Central, Electric
Cooling Ceiling Fan(s), Central Air, Electric
Flooring Carpet, Tile
Appliance Dishwasher, Disposal, Electric Range
Heat Source Central, Electric
Laundry Full Size W/D Area
Exterior
Exterior Feature Covered Patio/Porch, Rain Gutters, Private Yard
Garage Spaces 2.0
Fence Wood
Utilities Available City Sewer, City Water, Curbs
Roof Type Composition,Shingle
Total Parking Spaces 2
Garage Yes
Building
Lot Description Adjacent to Greenbelt, Cul-De-Sac
Story Two
Foundation Slab
Level or Stories Two
Structure Type Brick
Schools
Elementary Schools Hyman
Middle Schools Kennemer
High Schools Duncanville
School District Duncanville Isd
Others
Restrictions No Known Restriction(s)
Ownership Lie Kim San & Helen Trust
Acceptable Financing Cash, Conventional
Listing Terms Cash, Conventional

GET MORE INFORMATION




