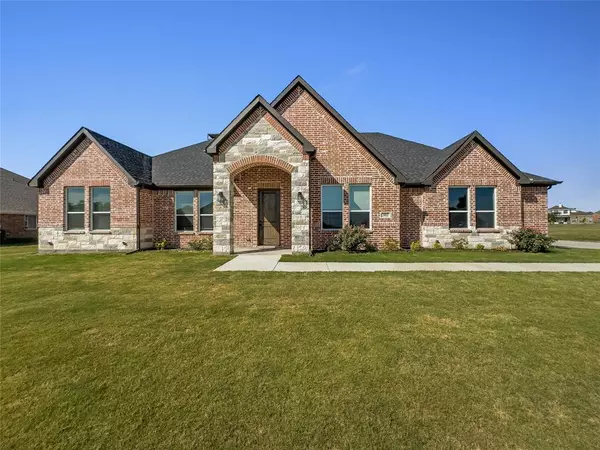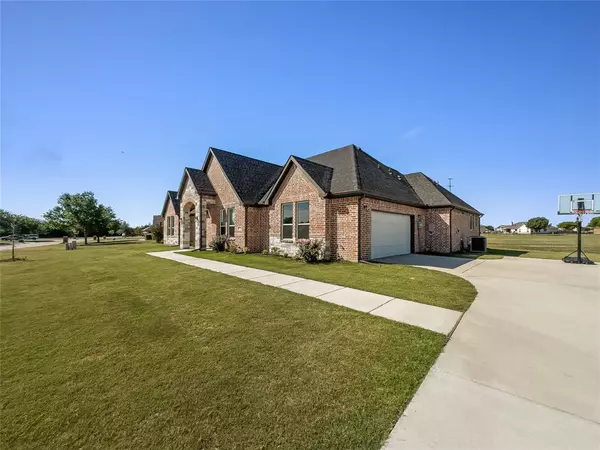OPEN HOUSE
Sat Mar 01, 12:00pm - 2:00pm
UPDATED:
02/26/2025 08:04 PM
Key Details
Property Type Single Family Home
Sub Type Single Family Residence
Listing Status Active
Purchase Type For Sale
Square Footage 2,719 sqft
Price per Sqft $201
Subdivision Sleepy Hollow Ph Iiib
MLS Listing ID 20702209
Bedrooms 4
Full Baths 2
Half Baths 1
HOA Y/N None
Year Built 2022
Annual Tax Amount $8,955
Lot Size 2.068 Acres
Acres 2.068
Property Sub-Type Single Family Residence
Property Description
Location
State TX
County Rockwall
Direction GPS
Rooms
Dining Room 1
Interior
Interior Features Cable TV Available, Decorative Lighting, Double Vanity, Eat-in Kitchen, Granite Counters, High Speed Internet Available, Kitchen Island, Open Floorplan, Pantry, Sound System Wiring, Vaulted Ceiling(s), Walk-In Closet(s)
Heating Central, Electric
Cooling Central Air, Electric
Flooring Carpet
Fireplaces Number 1
Fireplaces Type Electric
Appliance Dishwasher, Disposal, Electric Cooktop, Electric Oven, Microwave
Heat Source Central, Electric
Laundry Electric Dryer Hookup, Utility Room, Washer Hookup
Exterior
Garage Spaces 2.0
Utilities Available Aerobic Septic
Roof Type Composition
Total Parking Spaces 2
Garage Yes
Building
Story One
Level or Stories One
Structure Type Brick,Rock/Stone
Schools
Elementary Schools Harry Herndon
Middle Schools Bobby Summers
High Schools Royse City
School District Royse City Isd
Others
Ownership of record
Special Listing Condition Utility Easement
Virtual Tour https://www.propertypanorama.com/instaview/ntreis/20702209




