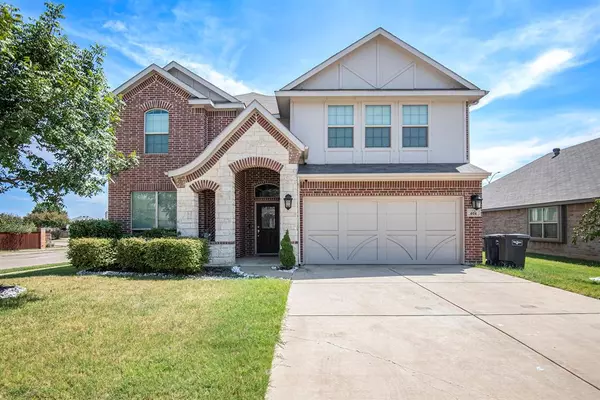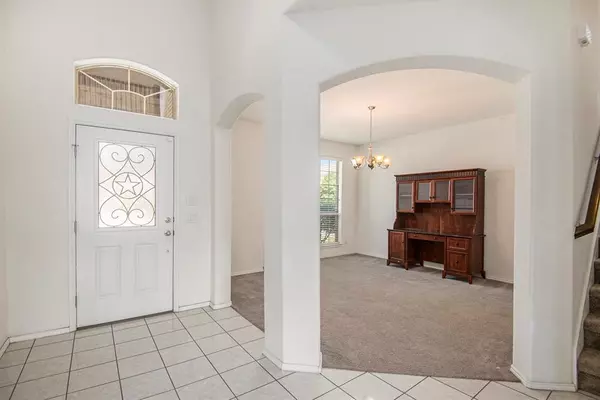
UPDATED:
11/10/2024 11:05 PM
Key Details
Property Type Single Family Home
Sub Type Single Family Residence
Listing Status Pending
Purchase Type For Sale
Square Footage 2,901 sqft
Price per Sqft $112
Subdivision Parks Of Deer Creek Add
MLS Listing ID 20707608
Style Traditional
Bedrooms 4
Full Baths 2
Half Baths 1
HOA Fees $477/ann
HOA Y/N Mandatory
Year Built 2014
Annual Tax Amount $7,817
Lot Size 7,797 Sqft
Acres 0.179
Property Description
Location
State TX
County Tarrant
Community Community Pool
Direction From Arlington go west on I-20; exit I-35 south (Waco). Exit Garden Acres Dr. Right on McPherson. Right on Deer Trail. Left on Round Rock.
Rooms
Dining Room 1
Interior
Interior Features Chandelier, Decorative Lighting, Double Vanity, Eat-in Kitchen, Granite Counters, High Speed Internet Available, Open Floorplan, Pantry, Vaulted Ceiling(s), Walk-In Closet(s)
Heating Other
Cooling Ceiling Fan(s), Central Air
Flooring Carpet, Tile
Appliance Dishwasher, Disposal, Electric Range, Microwave
Heat Source Other
Laundry Full Size W/D Area
Exterior
Garage Spaces 2.0
Fence Back Yard
Community Features Community Pool
Utilities Available City Sewer, City Water
Roof Type Composition
Total Parking Spaces 2
Garage Yes
Building
Lot Description Interior Lot, Landscaped, Lrg. Backyard Grass
Story Two
Foundation Slab
Level or Stories Two
Structure Type Brick
Schools
Elementary Schools Sidney H Poynter
Middle Schools Stevens
High Schools Crowley
School District Crowley Isd
Others
Restrictions Deed
Ownership Veronica Morales
Acceptable Financing Cash, Conventional, FHA, VA Loan
Listing Terms Cash, Conventional, FHA, VA Loan
Special Listing Condition Deed Restrictions

GET MORE INFORMATION




