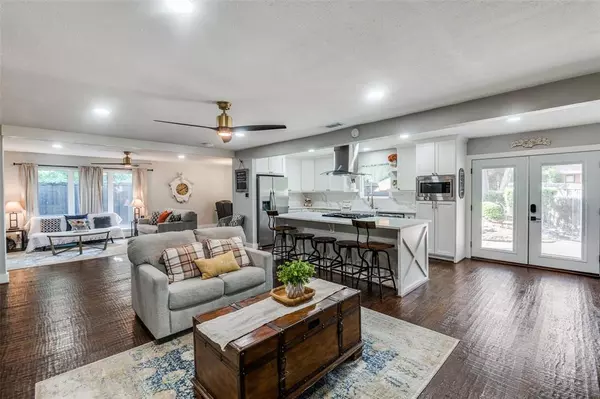
UPDATED:
10/24/2024 10:45 PM
Key Details
Property Type Single Family Home
Sub Type Single Family Residence
Listing Status Active
Purchase Type For Rent
Square Footage 1,772 sqft
Subdivision Southwood Estates
MLS Listing ID 20712132
Style Traditional
Bedrooms 3
Full Baths 2
PAD Fee $1
HOA Y/N None
Year Built 1960
Lot Size 0.368 Acres
Acres 0.368
Property Description
Situated near Bishop Arts District & Kiest Park, this home offers the perfect blend of peaceful hilltop living & convenient access to dining, shopping, & outdoor recreation. Close proximity to major freeways & 15-mins to Downtown Dallas & medical district.
Location
State TX
County Dallas
Direction From Westmoreland, Right on Kiest, Right on Cedarhurst, Left on Whitewood. House is on the corner up on the hill. Park in front on the street or drive up the alley (1st house) and park in front of the garage.
Rooms
Dining Room 2
Interior
Interior Features Decorative Lighting, Kitchen Island
Heating Central, Fireplace(s)
Cooling Ceiling Fan(s), Central Air
Flooring Ceramic Tile, Wood
Fireplaces Number 1
Fireplaces Type Gas, Gas Logs
Furnishings 1
Appliance Built-in Gas Range, Dishwasher, Disposal, Microwave, Refrigerator
Heat Source Central, Fireplace(s)
Laundry Full Size W/D Area
Exterior
Garage Spaces 2.0
Fence Wood
Utilities Available Alley, City Sewer, City Water
Parking Type Alley Access, On Street
Garage Yes
Building
Lot Description Hilly, Many Trees
Story One
Foundation Pillar/Post/Pier
Level or Stories One
Structure Type Brick,Other
Schools
Elementary Schools Tolbert
Middle Schools Brown
High Schools Kimball
School District Dallas Isd
Others
Pets Allowed Yes
Restrictions Animals,No Pets,No Smoking,No Sublease
Ownership See Tax
Pets Description Yes

GET MORE INFORMATION




