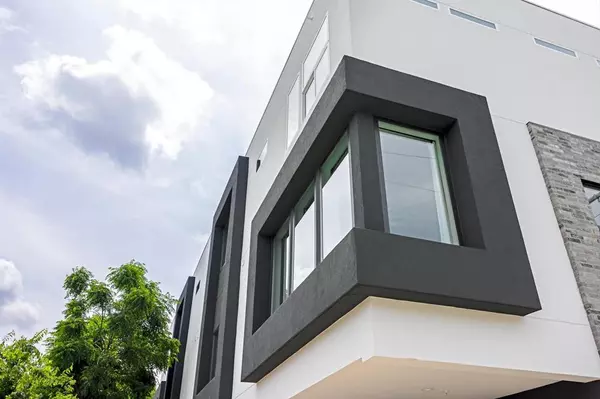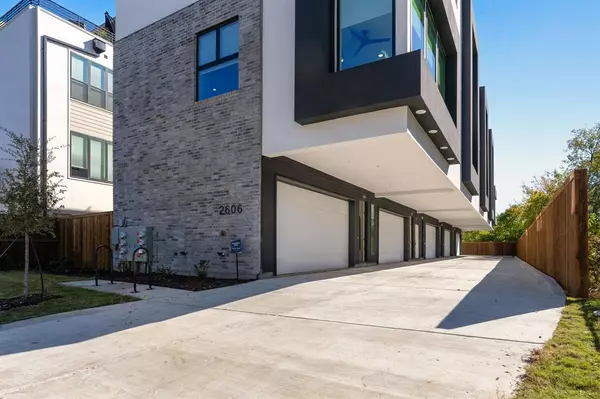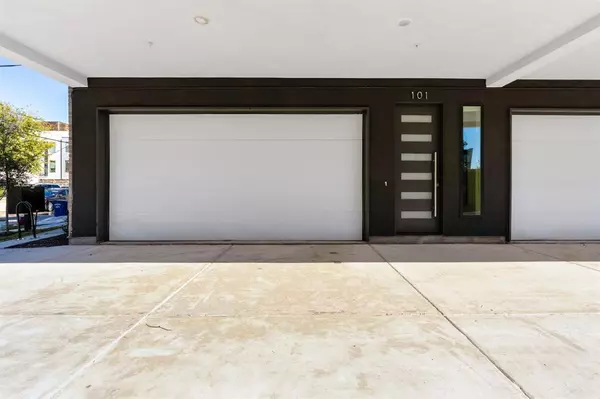
UPDATED:
11/21/2024 10:06 PM
Key Details
Property Type Condo
Sub Type Condominium
Listing Status Active
Purchase Type For Sale
Square Footage 1,626 sqft
Price per Sqft $337
Subdivision Kimsey Heights
MLS Listing ID 20717314
Style Contemporary/Modern
Bedrooms 2
Full Baths 2
Half Baths 1
HOA Fees $325/mo
HOA Y/N Mandatory
Year Built 2023
Lot Size 7,496 Sqft
Acres 0.1721
Lot Dimensions 50x150
Property Description
Location
State TX
County Dallas
Direction Take Dallas North Tollway S to W Mockingbird Ln. Take the Mockingbird Ln exit from Dallas North Tollway S 7 min (7.5 mi) Take Inwood Rd to Kimsey Dr
Rooms
Dining Room 1
Interior
Interior Features Cable TV Available, Double Vanity, Flat Screen Wiring, High Speed Internet Available, Kitchen Island, Multiple Staircases, Open Floorplan, Smart Home System, Walk-In Closet(s)
Heating Central, Electric, Heat Pump, Solar
Cooling Ceiling Fan(s), Central Air, Electric
Flooring Carpet, Ceramic Tile, Concrete, Luxury Vinyl Plank
Appliance Dishwasher, Disposal, Electric Oven, Electric Range, Electric Water Heater, Microwave, Tankless Water Heater, Vented Exhaust Fan
Heat Source Central, Electric, Heat Pump, Solar
Laundry Electric Dryer Hookup, Full Size W/D Area, Washer Hookup
Exterior
Exterior Feature Rain Gutters, Private Yard
Garage Spaces 2.0
Fence Back Yard, Fenced, Wood
Utilities Available City Sewer, City Water, Community Mailbox, Curbs, Master Water Meter, Sidewalk, Underground Utilities
Roof Type Metal
Total Parking Spaces 2
Garage Yes
Building
Lot Description Interior Lot
Story Three Or More
Foundation Slab
Level or Stories Three Or More
Structure Type Brick,Stucco,Wood
Schools
Elementary Schools Maplelawn
Middle Schools Rusk
High Schools North Dallas
School District Dallas Isd
Others
Ownership The New Modern Home
Acceptable Financing Cash, Conventional, FHA, FMHA, Texas Vet, VA Loan, Other
Listing Terms Cash, Conventional, FHA, FMHA, Texas Vet, VA Loan, Other

GET MORE INFORMATION




