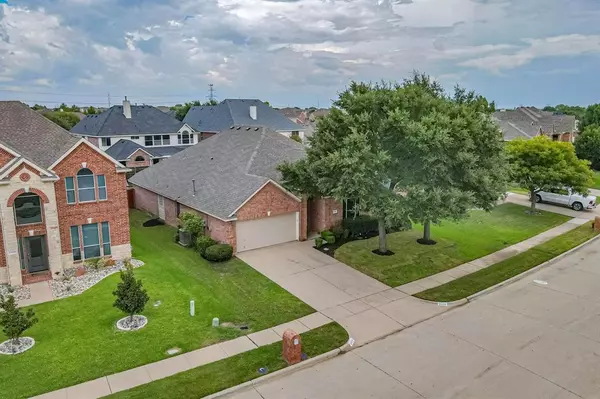
UPDATED:
11/15/2024 04:51 PM
Key Details
Property Type Single Family Home
Sub Type Single Family Residence
Listing Status Active
Purchase Type For Sale
Square Footage 2,644 sqft
Price per Sqft $173
Subdivision High Hawk At Martins Meadow
MLS Listing ID 20720829
Style Traditional
Bedrooms 4
Full Baths 2
HOA Fees $150/ann
HOA Y/N Mandatory
Year Built 2005
Annual Tax Amount $9,394
Lot Size 8,407 Sqft
Acres 0.193
Property Description
Location
State TX
County Tarrant
Direction 360 to Camp Wisdom Drive. Left on Lake Ridge Parkway. Right on Palmer Trail. Right on High Hawk Blvd. Right on Merlin Dr. Home will be on your right.
Rooms
Dining Room 1
Interior
Interior Features Decorative Lighting, Eat-in Kitchen, Pantry, Walk-In Closet(s)
Heating Central, Natural Gas
Cooling Central Air, Electric
Flooring Carpet, Tile
Fireplaces Number 1
Fireplaces Type Wood Burning
Appliance Dishwasher, Disposal, Gas Cooktop
Heat Source Central, Natural Gas
Laundry Utility Room, Full Size W/D Area
Exterior
Garage Spaces 2.0
Fence Wood
Utilities Available City Sewer, City Water
Roof Type Shingle
Total Parking Spaces 2
Garage Yes
Building
Lot Description Interior Lot
Story One
Foundation Slab
Level or Stories One
Structure Type Brick
Schools
Elementary Schools West
High Schools Bowie
School District Arlington Isd
Others
Restrictions Deed
Ownership See Tax
Acceptable Financing Cash, Conventional, FHA, VA Loan
Listing Terms Cash, Conventional, FHA, VA Loan
Special Listing Condition Aerial Photo, Deed Restrictions

GET MORE INFORMATION




