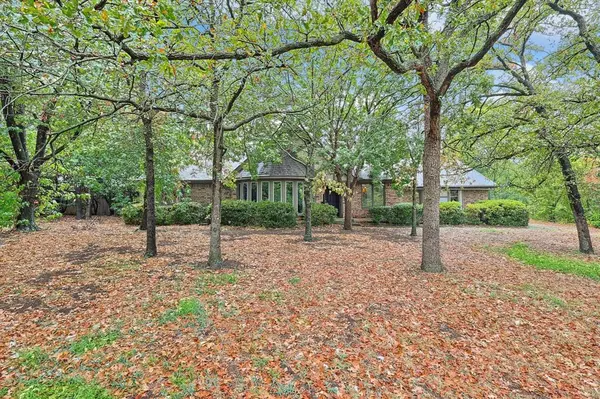
UPDATED:
11/03/2024 10:37 PM
Key Details
Property Type Single Family Home
Sub Type Single Family Residence
Listing Status Pending
Purchase Type For Sale
Square Footage 2,184 sqft
Price per Sqft $237
Subdivision One Thousand Oaks Add
MLS Listing ID 20697813
Style Traditional
Bedrooms 3
Full Baths 2
HOA Y/N None
Year Built 1977
Annual Tax Amount $8,136
Lot Size 0.906 Acres
Acres 0.906
Property Description
Location
State TX
County Tarrant
Direction From Pleasant Run Rd, continue onto White Chapel Blvd, take 3rd exit onto W Continental Blvd, right onto Davis, left onto Southlake Blvd, continue onto Keller Pkwy, right onto Keller Smithfield Rd, continue straight, continue on Bancroft Rd, right onto Oakwood Circle, home is on the left
Rooms
Dining Room 2
Interior
Interior Features Cable TV Available, Eat-in Kitchen, Natural Woodwork, Wainscoting, Walk-In Closet(s)
Heating Central, Fireplace(s), Natural Gas
Cooling Ceiling Fan(s), Central Air, Electric, Wall Unit(s)
Flooring Laminate, Tile
Fireplaces Number 1
Fireplaces Type Brick, Double Sided, Gas, Gas Logs, Living Room, Raised Hearth
Equipment TV Antenna
Appliance Dishwasher, Disposal, Gas Cooktop, Gas Oven, Gas Water Heater
Heat Source Central, Fireplace(s), Natural Gas
Laundry Electric Dryer Hookup, Utility Room, Full Size W/D Area, Washer Hookup
Exterior
Exterior Feature Covered Patio/Porch, Rain Gutters, Private Yard, Rain Barrel/Cistern(s), RV/Boat Parking, Storage, Other
Garage Spaces 2.0
Fence Back Yard, Wood
Utilities Available City Water, Electricity Available, Septic
Roof Type Tile
Parking Type Concrete, Driveway, Garage, Garage Faces Side, Garage Single Door, Inside Entrance, On Street, Outside
Total Parking Spaces 2
Garage Yes
Building
Lot Description Interior Lot, Lrg. Backyard Grass, Many Trees, Sprinkler System, Tank/ Pond
Story One
Foundation Slab
Level or Stories One
Structure Type Brick
Schools
Elementary Schools Kellerharv
Middle Schools Keller
High Schools Keller
School District Keller Isd
Others
Restrictions No Known Restriction(s)
Ownership Phoenix Revocable Trust
Acceptable Financing Cash, Conventional, FHA, VA Loan
Listing Terms Cash, Conventional, FHA, VA Loan
Special Listing Condition Survey Available

GET MORE INFORMATION




