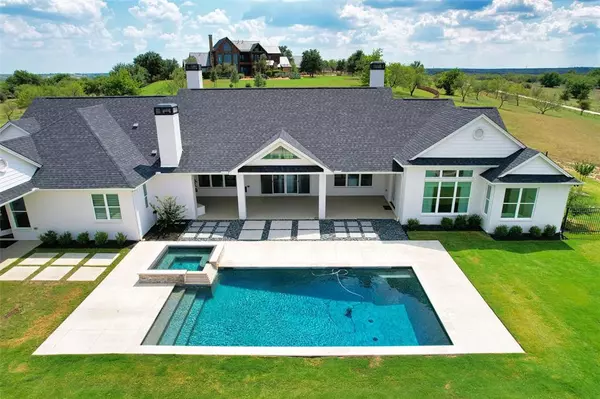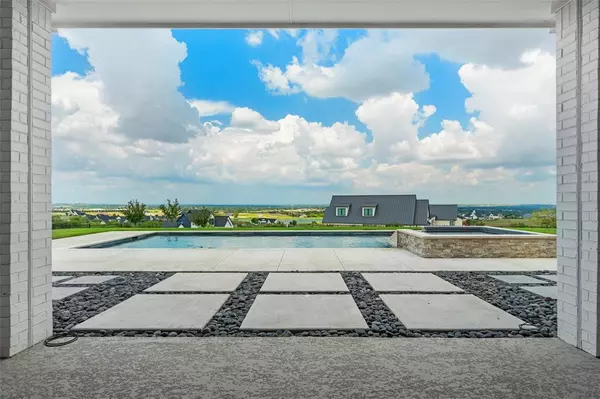
UPDATED:
11/16/2024 08:04 PM
Key Details
Property Type Single Family Home
Sub Type Single Family Residence
Listing Status Active
Purchase Type For Sale
Square Footage 3,710 sqft
Price per Sqft $363
Subdivision La Madera
MLS Listing ID 20723389
Style Contemporary/Modern,Ranch
Bedrooms 3
Full Baths 3
Half Baths 1
HOA Fees $209/mo
HOA Y/N Mandatory
Year Built 2021
Annual Tax Amount $17,846
Lot Size 4.088 Acres
Acres 4.088
Property Description
Location
State TX
County Parker
Direction From FM 5 in Aledo proceed to Entrance to La Madera on Nueces Trail; Enter through gate with Code required; Left on Angelina Drive; Right on Loma Alta Court; House is third from left on top of Hill with white brick mailbox at driveway to house; Enter driveway and follow to parking at garage
Rooms
Dining Room 2
Interior
Interior Features Built-in Features, Cable TV Available, Cathedral Ceiling(s), Cedar Closet(s), Chandelier, Decorative Lighting, Double Vanity, Dry Bar, Eat-in Kitchen, Flat Screen Wiring, High Speed Internet Available, In-Law Suite Floorplan, Kitchen Island, Open Floorplan, Pantry, Vaulted Ceiling(s), Walk-In Closet(s), Second Primary Bedroom
Heating Central, Electric, Fireplace Insert, Humidity Control, Zoned
Cooling Ceiling Fan(s), Central Air, Electric, Humidity Control, Roof Turbine(s), Zoned
Flooring Carpet, Luxury Vinyl Plank, Tile, Wood
Fireplaces Number 2
Fireplaces Type Decorative, Family Room, Gas, Gas Logs, Gas Starter, Great Room, Heatilator, Outside, Propane, Raised Hearth, Wood Burning, Other
Equipment Air Purifier, Dehumidifier, TV Antenna
Appliance Built-in Refrigerator, Commercial Grade Range, Commercial Grade Vent, Dishwasher, Disposal, Electric Oven, Electric Water Heater, Gas Cooktop, Ice Maker, Microwave, Plumbed For Gas in Kitchen, Refrigerator, Vented Exhaust Fan, Water Filter, Water Purifier, Water Softener
Heat Source Central, Electric, Fireplace Insert, Humidity Control, Zoned
Exterior
Exterior Feature Covered Patio/Porch, Rain Gutters, Lighting, Outdoor Living Center, Private Yard
Garage Spaces 3.0
Fence Back Yard, Fenced, Full, Metal, Pipe, Wrought Iron
Pool Gunite, Heated, In Ground, Outdoor Pool, Pool Sweep, Pool/Spa Combo, Private, Pump, Salt Water, Separate Spa/Hot Tub, Water Feature, Waterfall, Other
Utilities Available Aerobic Septic, All Weather Road, Cable Available, Co-op Electric, Community Mailbox, Concrete, Electricity Connected, Outside City Limits, Phone Available, Private Road, Propane, Underground Utilities, Well
Roof Type Composition
Total Parking Spaces 3
Garage Yes
Private Pool 1
Building
Lot Description Acreage, Adjacent to Greenbelt, Landscaped, Lrg. Backyard Grass, Other, Pasture, Sloped, Sprinkler System
Story One
Foundation Slab
Level or Stories One
Structure Type Brick
Schools
Elementary Schools Stuard
Middle Schools Aledo
High Schools Aledo
School District Aledo Isd
Others
Restrictions Development
Ownership Of Record
Acceptable Financing Cash, Conventional, FHA
Listing Terms Cash, Conventional, FHA

GET MORE INFORMATION




