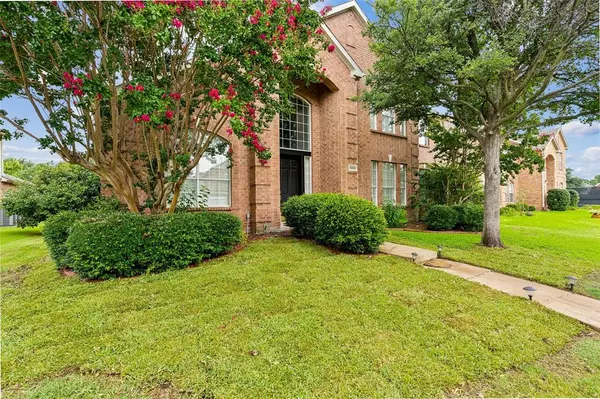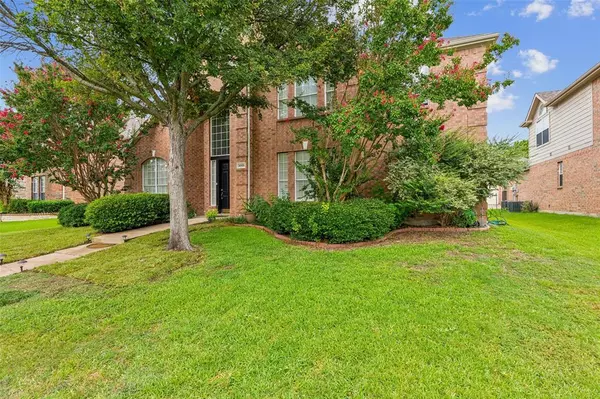
UPDATED:
10/17/2024 05:39 PM
Key Details
Property Type Single Family Home
Sub Type Single Family Residence
Listing Status Pending
Purchase Type For Sale
Square Footage 3,309 sqft
Price per Sqft $196
Subdivision Stonewood Glen Ph Three
MLS Listing ID 20726944
Style Traditional
Bedrooms 4
Full Baths 3
Half Baths 1
HOA Fees $180/qua
HOA Y/N Mandatory
Year Built 1997
Annual Tax Amount $8,659
Lot Size 7,405 Sqft
Acres 0.17
Property Description
Location
State TX
County Collin
Direction From DNT, exit Park, go east, South on Coit, Right on Saltburn, Right on Eastbourne, Left on Mildenhall, R on Chippenham. Home will be on your left.
Rooms
Dining Room 2
Interior
Interior Features Cathedral Ceiling(s), Decorative Lighting, Double Vanity, Eat-in Kitchen, Flat Screen Wiring, High Speed Internet Available, Kitchen Island, Pantry
Heating Central, Natural Gas, Zoned
Cooling Ceiling Fan(s), Zoned
Flooring Ceramic Tile, Wood
Fireplaces Number 1
Fireplaces Type Family Room
Appliance Dishwasher, Disposal, Electric Oven, Gas Cooktop, Microwave, Double Oven, Trash Compactor
Heat Source Central, Natural Gas, Zoned
Exterior
Exterior Feature Rain Gutters
Garage Spaces 2.0
Fence Wood
Utilities Available All Weather Road, Alley, Asphalt, City Sewer, City Water, Concrete, Curbs
Roof Type Composition
Parking Type Alley Access, Garage Double Door, Garage Faces Rear
Total Parking Spaces 2
Garage Yes
Building
Lot Description Interior Lot
Story Two
Foundation Slab
Level or Stories Two
Structure Type Brick
Schools
Elementary Schools Saigling
Middle Schools Haggard
High Schools Vines
School District Plano Isd
Others
Ownership Of Record
Acceptable Financing Cash, Conventional, FHA
Listing Terms Cash, Conventional, FHA

GET MORE INFORMATION




