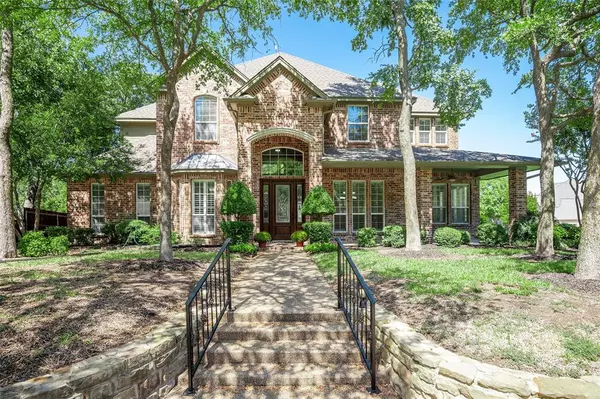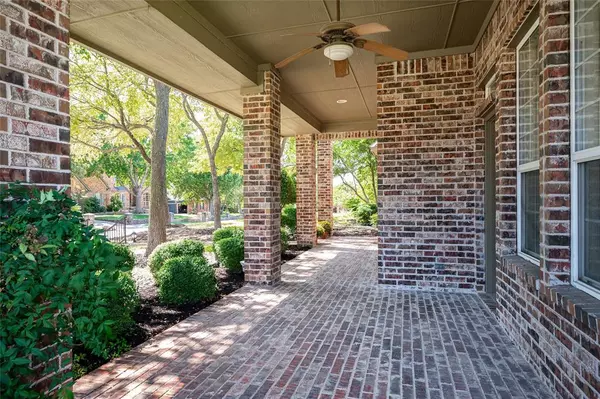
UPDATED:
11/06/2024 04:07 PM
Key Details
Property Type Single Family Home
Sub Type Single Family Residence
Listing Status Active
Purchase Type For Sale
Square Footage 4,533 sqft
Price per Sqft $211
Subdivision Glen Forest Add
MLS Listing ID 20645121
Style Traditional
Bedrooms 4
Full Baths 4
Half Baths 1
HOA Fees $225/ann
HOA Y/N Mandatory
Year Built 2001
Annual Tax Amount $15,953
Lot Size 0.376 Acres
Acres 0.376
Lot Dimensions 16,400 sq/ft
Property Description
Location
State TX
County Tarrant
Community Curbs, Sidewalks
Direction From 1709, head south on Smithfield Rd., left on Village Trl., left on Wingate Ct.
Rooms
Dining Room 2
Interior
Interior Features Built-in Features, Cable TV Available, Chandelier, Decorative Lighting, Double Vanity, Eat-in Kitchen, Granite Counters, High Speed Internet Available, Kitchen Island, Natural Woodwork, Open Floorplan, Pantry, Walk-In Closet(s)
Heating Central, Fireplace(s), Natural Gas
Cooling Central Air, Electric
Flooring Carpet, Hardwood, Luxury Vinyl Plank, Wood
Fireplaces Number 1
Fireplaces Type Family Room, Gas, Gas Logs
Appliance Built-in Gas Range, Dishwasher, Disposal, Electric Oven, Gas Cooktop, Gas Range, Gas Water Heater, Microwave, Double Oven
Heat Source Central, Fireplace(s), Natural Gas
Laundry Electric Dryer Hookup, Utility Room, Washer Hookup
Exterior
Exterior Feature Attached Grill, Covered Deck, Covered Patio/Porch, Rain Gutters
Garage Spaces 3.0
Fence Back Yard, Fenced, Gate, Privacy, Wood, Wrought Iron
Community Features Curbs, Sidewalks
Utilities Available City Sewer, City Water, Curbs, Electricity Connected, Individual Gas Meter, Individual Water Meter, Natural Gas Available, Underground Utilities
Roof Type Composition
Parking Type Driveway, Epoxy Flooring, Garage, Garage Door Opener, Garage Double Door, Garage Faces Rear
Total Parking Spaces 3
Garage Yes
Building
Lot Description Corner Lot, Few Trees, Landscaped, Sprinkler System, Subdivision
Story Two
Foundation Slab
Level or Stories Two
Structure Type Brick,Siding,Wood
Schools
Elementary Schools Shadygrove
Middle Schools Indian Springs
High Schools Keller
School District Keller Isd
Others
Restrictions Deed
Ownership See records
Acceptable Financing Cash, Conventional, VA Loan
Listing Terms Cash, Conventional, VA Loan
Special Listing Condition Deed Restrictions

GET MORE INFORMATION




