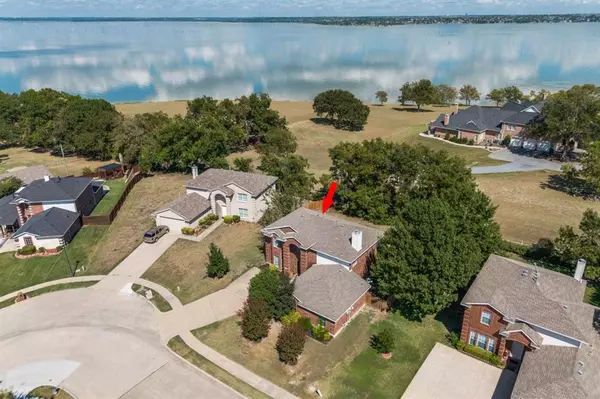
OPEN HOUSE
Sat Nov 02, 1:00pm - 3:00pm
UPDATED:
11/02/2024 09:04 PM
Key Details
Property Type Single Family Home
Sub Type Single Family Residence
Listing Status Active
Purchase Type For Sale
Square Footage 2,660 sqft
Price per Sqft $154
Subdivision Champion Lakes
MLS Listing ID 20734784
Style Traditional
Bedrooms 4
Full Baths 2
Half Baths 1
HOA Fees $450/ann
HOA Y/N Mandatory
Year Built 2002
Annual Tax Amount $10,589
Lot Size 0.253 Acres
Acres 0.253
Property Description
Location
State TX
County Dallas
Direction Off Dalrock Rd into Champion Lakes subdivision
Rooms
Dining Room 2
Interior
Interior Features Cable TV Available, Eat-in Kitchen, Granite Counters, High Speed Internet Available, Open Floorplan, Pantry, Walk-In Closet(s)
Heating Central, Natural Gas
Cooling Central Air, Electric
Flooring Carpet, Ceramic Tile, Concrete, Luxury Vinyl Plank
Fireplaces Number 1
Fireplaces Type Brick, Gas Starter, Wood Burning
Appliance Dishwasher, Disposal, Electric Range
Heat Source Central, Natural Gas
Exterior
Garage Spaces 2.0
Fence Wood, Other
Utilities Available City Sewer, City Water, Concrete, Curbs, Electricity Connected, Sidewalk
Roof Type Composition
Parking Type Concrete, Garage, Garage Door Opener, Garage Faces Side, Garage Single Door
Total Parking Spaces 2
Garage Yes
Building
Lot Description Interior Lot, Lrg. Backyard Grass, Sprinkler System, Subdivision, Water/Lake View
Story Two
Foundation Slab
Level or Stories Two
Structure Type Brick
Schools
Elementary Schools Choice Of School
Middle Schools Choice Of School
High Schools Choice Of School
School District Garland Isd
Others
Restrictions Deed
Ownership Horton
Acceptable Financing Cash, Conventional, FHA, VA Loan
Listing Terms Cash, Conventional, FHA, VA Loan
Special Listing Condition Deed Restrictions

GET MORE INFORMATION




