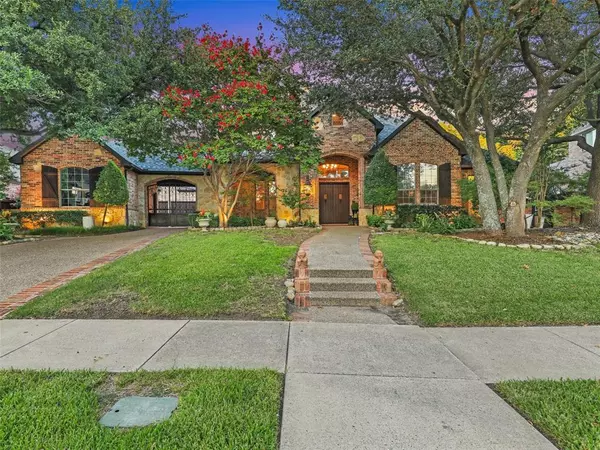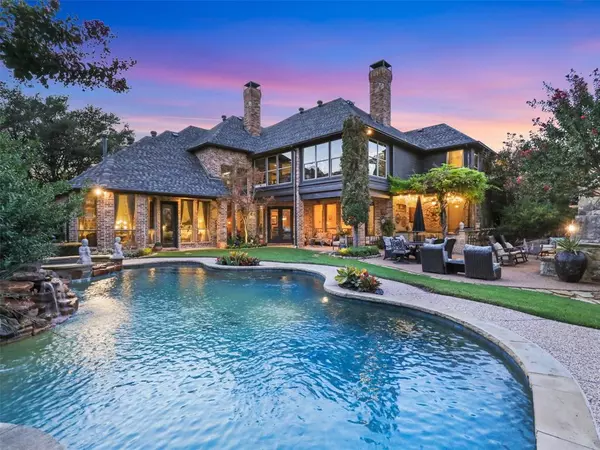
UPDATED:
11/24/2024 02:10 AM
Key Details
Property Type Single Family Home
Sub Type Single Family Residence
Listing Status Pending
Purchase Type For Sale
Square Footage 5,248 sqft
Price per Sqft $257
Subdivision Twin Creeks Ph 5B
MLS Listing ID 20729203
Style Traditional
Bedrooms 5
Full Baths 5
Half Baths 1
HOA Fees $478
HOA Y/N Mandatory
Year Built 2000
Annual Tax Amount $16,939
Lot Size 0.660 Acres
Acres 0.66
Lot Dimensions 80x292x214x172
Property Description
Location
State TX
County Collin
Community Club House, Community Pool, Curbs, Golf, Greenbelt, Jogging Path/Bike Path, Lake, Park, Perimeter Fencing, Playground, Sidewalks, Tennis Court(S)
Direction This home is between Alma and Custer as well as Exchange and McDermott. If you enter the neighborhood from McDermott, follow Twin Creeks Dr past the ponds, beautiful golf course, and the clubhouse until you reach Wimberly Court. Turn right and the house is on the left.
Rooms
Dining Room 2
Interior
Interior Features Built-in Features, Built-in Wine Cooler, Cable TV Available, Chandelier, Decorative Lighting, Double Vanity, Granite Counters, High Speed Internet Available, Kitchen Island, Multiple Staircases, Pantry, Walk-In Closet(s)
Heating Central, Fireplace(s), Natural Gas
Cooling Attic Fan, Ceiling Fan(s), Central Air, Roof Turbine(s)
Flooring Carpet, Ceramic Tile, Wood
Fireplaces Number 4
Fireplaces Type Brick, Family Room, Freestanding, Gas, Gas Logs, Gas Starter, Glass Doors, Kitchen, Master Bedroom, Outside, Stone, Wood Burning
Appliance Built-in Refrigerator, Dishwasher, Disposal, Electric Oven, Gas Cooktop, Gas Water Heater, Microwave, Double Oven, Plumbed For Gas in Kitchen, Refrigerator, Vented Exhaust Fan
Heat Source Central, Fireplace(s), Natural Gas
Laundry Electric Dryer Hookup, Utility Room, Full Size W/D Area, Washer Hookup
Exterior
Exterior Feature Attached Grill, Covered Patio/Porch, Garden(s), Gas Grill, Rain Gutters, Lighting, Outdoor Grill, Outdoor Kitchen, Outdoor Living Center, Private Yard
Garage Spaces 3.0
Fence Back Yard, Electric, Fenced, Full, Gate, Perimeter, Wood, Wrought Iron
Pool Gunite, In Ground, Outdoor Pool, Pool/Spa Combo, Water Feature, Waterfall
Community Features Club House, Community Pool, Curbs, Golf, Greenbelt, Jogging Path/Bike Path, Lake, Park, Perimeter Fencing, Playground, Sidewalks, Tennis Court(s)
Utilities Available Asphalt, Cable Available, City Sewer, City Water, Concrete, Curbs, Electricity Available, Electricity Connected, Individual Gas Meter, Individual Water Meter, Phone Available, Sidewalk, Underground Utilities
Waterfront Yes
Waterfront Description Creek
Roof Type Composition
Total Parking Spaces 3
Garage Yes
Private Pool 1
Building
Lot Description Cul-De-Sac, Interior Lot, Irregular Lot, Landscaped, Lrg. Backyard Grass, Many Trees, Sprinkler System, Subdivision
Story Two
Foundation Slab
Level or Stories Two
Structure Type Brick,Rock/Stone
Schools
Elementary Schools Green
Middle Schools Ereckson
High Schools Allen
School District Allen Isd
Others
Ownership See Tax Records
Acceptable Financing Cash, Conventional, FHA, FHA-203K, Texas Vet, USDA Loan, VA Loan
Listing Terms Cash, Conventional, FHA, FHA-203K, Texas Vet, USDA Loan, VA Loan

GET MORE INFORMATION




