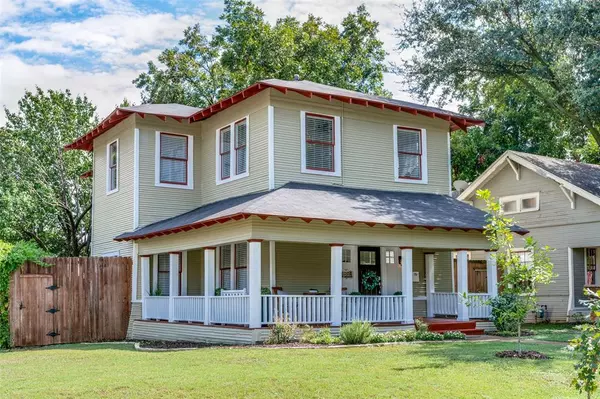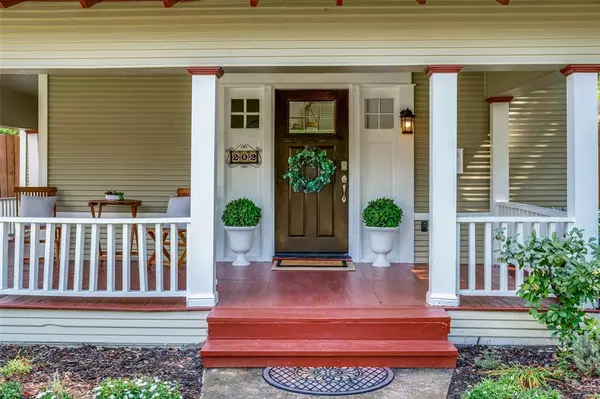
OPEN HOUSE
Sun Nov 24, 3:00pm - 5:00pm
UPDATED:
11/19/2024 08:19 PM
Key Details
Property Type Single Family Home
Sub Type Single Family Residence
Listing Status Active
Purchase Type For Sale
Square Footage 2,384 sqft
Price per Sqft $289
Subdivision Winnetka Heights
MLS Listing ID 20716806
Style Craftsman,Prairie
Bedrooms 4
Full Baths 3
HOA Y/N None
Year Built 1925
Annual Tax Amount $8,351
Lot Size 6,163 Sqft
Acres 0.1415
Property Description
Location
State TX
County Dallas
Direction From Interstate 35, exit 12th St and head west. Turn right onto Edgefield. Home will be on your right.
Rooms
Dining Room 2
Interior
Interior Features Cable TV Available, Chandelier, Decorative Lighting, Double Vanity, Eat-in Kitchen, High Speed Internet Available, In-Law Suite Floorplan, Pantry, Second Primary Bedroom
Heating Central, Electric, Gas Jets
Cooling Central Air, Electric
Flooring Ceramic Tile, Wood
Fireplaces Number 1
Fireplaces Type Decorative
Appliance Built-in Gas Range, Dishwasher, Disposal, Dryer, Electric Water Heater, Ice Maker, Microwave, Plumbed For Gas in Kitchen, Refrigerator, Washer
Heat Source Central, Electric, Gas Jets
Laundry Electric Dryer Hookup, In Hall, Stacked W/D Area
Exterior
Exterior Feature Covered Patio/Porch, Private Yard
Fence Wood
Utilities Available Alley, Asphalt, Cable Available, City Sewer, City Water, Concrete, Curbs, Electricity Connected, Individual Gas Meter, Individual Water Meter, Phone Available, Sidewalk
Roof Type Composition
Garage No
Building
Lot Description Corner Lot, Level, Subdivision
Story Two
Foundation Pillar/Post/Pier
Level or Stories Two
Structure Type Siding,Wood
Schools
Elementary Schools Rosemont
Middle Schools Greiner
High Schools Sunset
School District Dallas Isd
Others
Restrictions Architectural
Ownership Of Record
Acceptable Financing Cash, Conventional
Listing Terms Cash, Conventional
Special Listing Condition Historical, Survey Available

GET MORE INFORMATION




