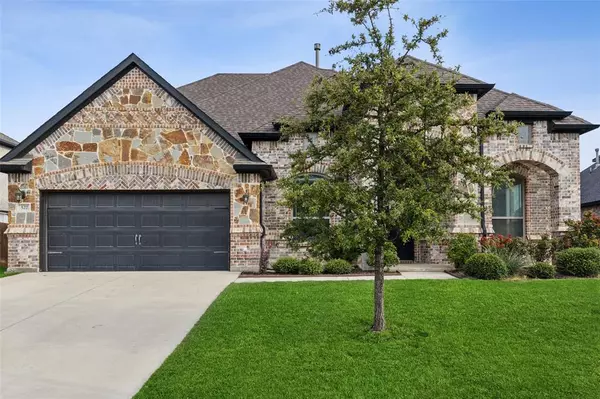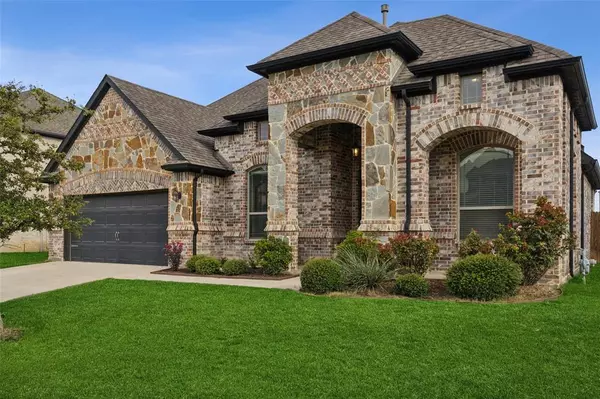
UPDATED:
11/10/2024 03:06 PM
Key Details
Property Type Single Family Home
Sub Type Single Family Residence
Listing Status Active
Purchase Type For Sale
Square Footage 2,842 sqft
Price per Sqft $241
Subdivision Westpark Add
MLS Listing ID 20728017
Style Traditional
Bedrooms 4
Full Baths 3
HOA Y/N None
Year Built 2020
Annual Tax Amount $11,268
Lot Size 8,407 Sqft
Acres 0.193
Property Description
Location
State TX
County Tarrant
Community Perimeter Fencing
Direction via US-377 S and Bear Creek Pkwy. Head south on US-377 S, left onto Bear Creek Pkwy. At the traffic circle, take the 1st exit. Continue onto Whitley Rd. Turn left onto Big Bend Dr.
Rooms
Dining Room 1
Interior
Interior Features Chandelier, Eat-in Kitchen, High Speed Internet Available, Open Floorplan, Smart Home System, Sound System Wiring
Heating Central
Cooling Ceiling Fan(s), Central Air, Electric, Multi Units, Zoned
Flooring Carpet, Ceramic Tile, Hardwood, Tile
Fireplaces Number 1
Fireplaces Type Gas Logs
Appliance Dishwasher, Disposal, Electric Oven, Gas Cooktop, Microwave, Vented Exhaust Fan
Heat Source Central
Laundry Electric Dryer Hookup, Gas Dryer Hookup, Utility Room
Exterior
Exterior Feature Covered Patio/Porch, Rain Gutters
Garage Spaces 2.0
Fence Privacy, Wood
Community Features Perimeter Fencing
Utilities Available City Sewer, City Water, Electricity Connected, Underground Utilities
Roof Type Composition
Parking Type Garage Double Door, Garage Faces Front, Garage Single Door
Total Parking Spaces 2
Garage Yes
Building
Lot Description Few Trees, Sprinkler System, Subdivision
Story Two
Foundation Slab
Level or Stories Two
Structure Type Rock/Stone
Schools
Elementary Schools Willislane
Middle Schools Indian Springs
High Schools Keller
School District Keller Isd
Others
Ownership on file

GET MORE INFORMATION




