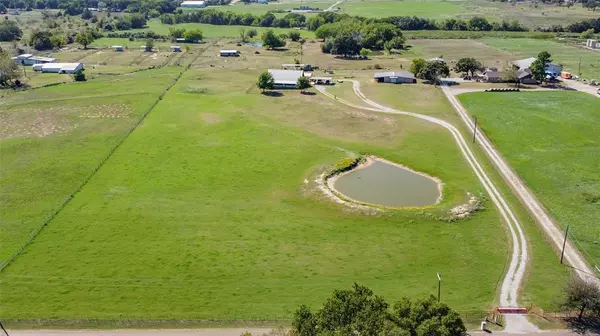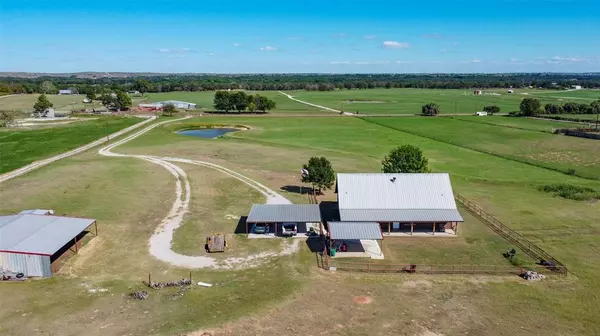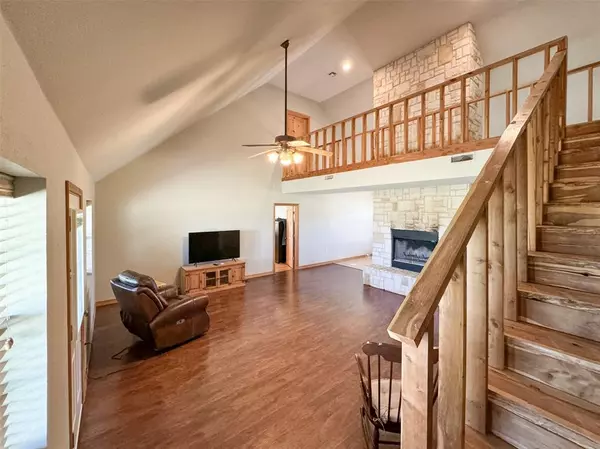UPDATED:
12/24/2024 02:54 PM
Key Details
Property Type Single Family Home
Sub Type Farm/Ranch
Listing Status Active KO
Purchase Type For Sale
Square Footage 2,222 sqft
Price per Sqft $337
Subdivision A-704 W Richie
MLS Listing ID 20738262
Style Modern Farmhouse,Ranch
Bedrooms 4
Full Baths 3
Half Baths 1
HOA Y/N None
Year Built 2004
Annual Tax Amount $4,342
Lot Size 10.743 Acres
Acres 10.743
Property Description
Location
State TX
County Wise
Direction GPS Friendly
Rooms
Dining Room 1
Interior
Interior Features Built-in Features, Cable TV Available, Decorative Lighting, Eat-in Kitchen, Granite Counters, Kitchen Island, Natural Woodwork, Open Floorplan, Vaulted Ceiling(s), Walk-In Closet(s)
Heating Central, Electric, Fireplace(s)
Cooling Ceiling Fan(s), Central Air, Electric
Flooring Tile, Wood
Fireplaces Number 1
Fireplaces Type Decorative, Family Room, Stone, Wood Burning
Appliance Dishwasher, Electric Cooktop, Electric Oven, Electric Water Heater
Heat Source Central, Electric, Fireplace(s)
Laundry Electric Dryer Hookup, Utility Room, Full Size W/D Area, Washer Hookup
Exterior
Exterior Feature Covered Patio/Porch, Lighting, RV/Boat Parking, Storage
Carport Spaces 3
Fence Back Yard, Barbed Wire, Cross Fenced, Fenced, Front Yard, Full, Gate, Metal, Perimeter, Pipe
Utilities Available Asphalt, Co-op Electric, Electricity Connected, Septic, Well
Roof Type Metal
Street Surface Asphalt
Total Parking Spaces 3
Garage No
Building
Lot Description Acreage, Agricultural, Cleared, Few Trees, Level
Story Two
Foundation Slab
Level or Stories Two
Structure Type Rock/Stone,Siding
Schools
Elementary Schools Boyd
Middle Schools Boyd
High Schools Boyd
School District Boyd Isd
Others
Ownership of record
Special Listing Condition Aerial Photo




