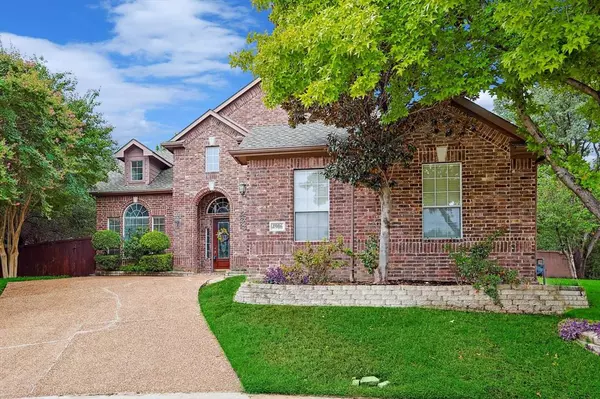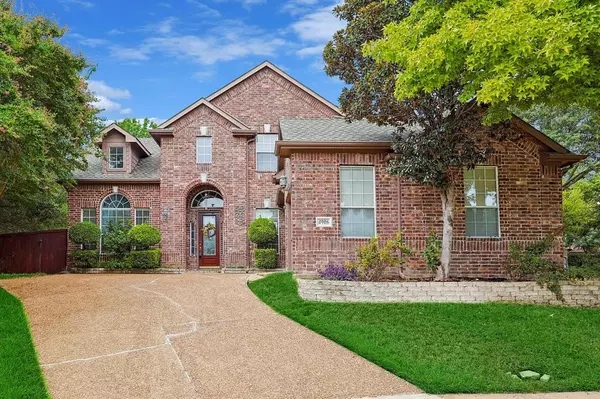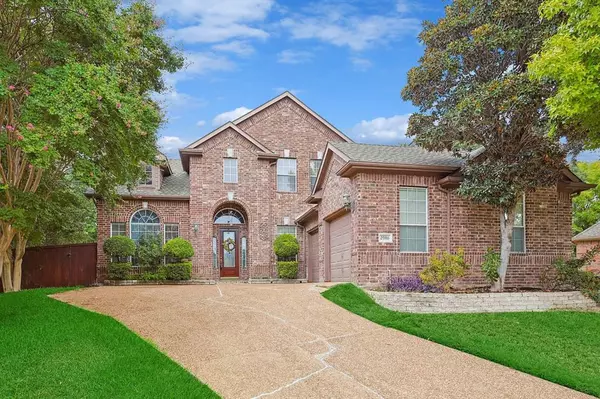UPDATED:
01/07/2025 06:10 PM
Key Details
Property Type Single Family Home
Sub Type Single Family Residence
Listing Status Active
Purchase Type For Sale
Square Footage 3,479 sqft
Price per Sqft $192
Subdivision Virginia Woods Ph 1
MLS Listing ID 20737818
Style Traditional
Bedrooms 4
Full Baths 3
Half Baths 1
HOA Fees $725/ann
HOA Y/N Mandatory
Year Built 2000
Annual Tax Amount $8,504
Lot Size 0.310 Acres
Acres 0.31
Property Description
Location
State TX
County Collin
Community Community Pool
Direction From Virginia Pkwy, go north on Lake Forest. Turn right on Virginia Woods and left on Carolina Circle. Home is at the end of the street.
Rooms
Dining Room 2
Interior
Interior Features Cable TV Available, Chandelier, Eat-in Kitchen, High Speed Internet Available, Kitchen Island, Pantry, Vaulted Ceiling(s), Walk-In Closet(s)
Heating Central
Cooling Central Air
Flooring Carpet, Ceramic Tile, Wood
Fireplaces Number 1
Fireplaces Type Gas Starter
Appliance Dishwasher, Disposal, Electric Cooktop, Electric Oven, Microwave
Heat Source Central
Laundry Electric Dryer Hookup, Utility Room, Full Size W/D Area, Washer Hookup
Exterior
Garage Spaces 2.0
Community Features Community Pool
Utilities Available Cable Available, City Sewer, City Water, Sidewalk
Roof Type Composition
Total Parking Spaces 2
Garage Yes
Building
Story Two
Foundation Slab
Level or Stories Two
Schools
Elementary Schools Minshew
Middle Schools Dr Jack Cockrill
High Schools Mckinney Boyd
School District Mckinney Isd
Others
Ownership See Realtor
Acceptable Financing Cash, Conventional, FHA, VA Loan
Listing Terms Cash, Conventional, FHA, VA Loan




