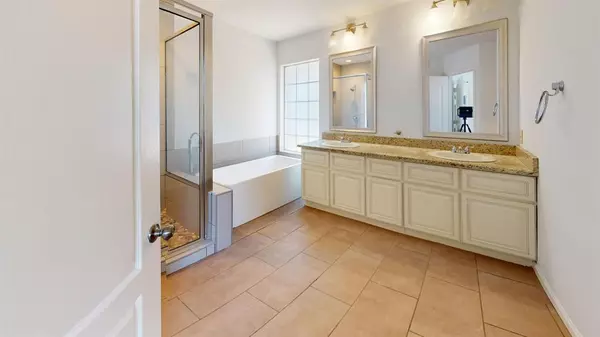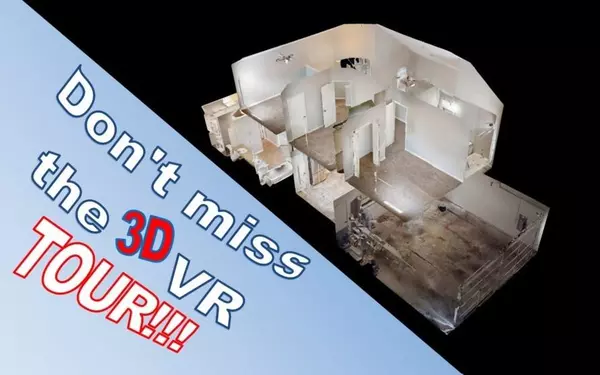UPDATED:
12/16/2024 10:41 PM
Key Details
Property Type Single Family Home
Sub Type Single Family Residence
Listing Status Active
Purchase Type For Sale
Square Footage 1,792 sqft
Price per Sqft $245
Subdivision Preston Vineyards Sec One
MLS Listing ID 20736878
Bedrooms 3
Full Baths 2
Half Baths 1
HOA Y/N None
Year Built 1992
Annual Tax Amount $7,158
Lot Size 5,662 Sqft
Acres 0.13
Property Description
Tour this beautifully updated home with our 3D Virtual Walkthrough! Features include laminate wood floors downstairs, a spacious living room with soaring ceilings, cozy fireplace, and an updated kitchen with stainless steel appliances, granite countertops, and subway tile backsplash. Stainless steel fridge included! The 1st-floor Primary Bedroom offers a spa-like bath with a freestanding tub and separate shower. Upstairs includes 2 large bedrooms, a loft, and an updated bath with modern vanity.
Outside, enjoy a large fenced backyard with a recently updated fence. Mature landscaping enhances curb appeal, and the two-car garage with a flat driveway provides convenience. Recent updates include foundation repair with a lifetime transferable warranty, an irrigation system (including foundation drip line), and fresh paint. Minutes from parks, schools, and SRT. Don't miss this move-in-ready gem! See the documents for the full update list!
Seller will pay $5000 towards closing cost
Location
State TX
County Collin
Direction From Rolater & Hillcrest South on Hillcrest, Right on Preston Vineyard Dr, Left on Burgundy,House on the left & sign in the yard
Rooms
Dining Room 2
Interior
Interior Features Cable TV Available, Cathedral Ceiling(s), High Speed Internet Available, Pantry, Vaulted Ceiling(s), Walk-In Closet(s)
Heating Central, Natural Gas
Cooling Central Air
Fireplaces Number 1
Fireplaces Type Gas Starter, Wood Burning
Appliance Dishwasher, Disposal, Electric Range, Microwave, Plumbed For Gas in Kitchen, Refrigerator
Heat Source Central, Natural Gas
Exterior
Garage Spaces 2.0
Utilities Available Alley, Cable Available, City Sewer, City Water, Community Mailbox, Concrete, Curbs, Electricity Available, Electricity Connected, Sidewalk
Roof Type Composition
Total Parking Spaces 2
Garage Yes
Building
Story Two
Foundation Slab
Level or Stories Two
Structure Type Brick
Schools
Elementary Schools Shawnee
Middle Schools Wester
High Schools Lebanon Trail
School District Frisco Isd
Others
Ownership Kathleen Nadelson




