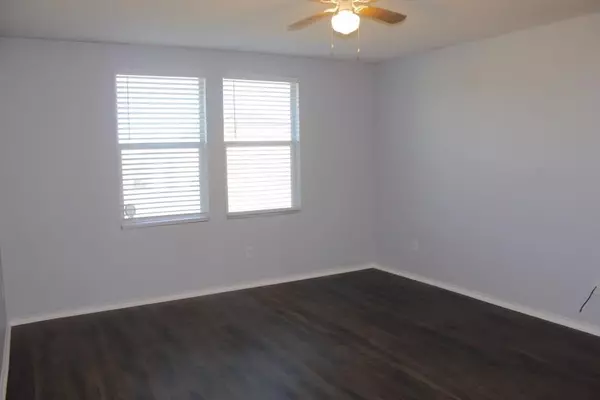
UPDATED:
10/28/2024 11:49 PM
Key Details
Property Type Single Family Home
Sub Type Single Family Residence
Listing Status Active
Purchase Type For Rent
Square Footage 1,783 sqft
Subdivision Meadowview Ph 03
MLS Listing ID 20740772
Style Traditional
Bedrooms 3
Full Baths 2
PAD Fee $1
HOA Y/N None
Year Built 2005
Lot Size 9,757 Sqft
Acres 0.224
Property Description
Also, includes brand-new stainless-steel Samsung appliances (refrigerator with ice maker, microwave oven, dishwasher, & electric range), new faucets, garbage disposal, faux wood blinds, and lots of fresh paint. This home offers the ideal blend of suburban living and urban accessibility.
Location
State TX
County Dallas
Direction Take exit 470 toward Lancaster Rd (TX-342) Dart Rail onto Lyndon B Johnson Fwy Turn left onto S Lancaster Rd (TX-342 S). Turn right onto Telephone Rd. Continue on W Wintergreen Rd. Turn right onto Amber Waves Ln. Turn left onto Bumble Bee Dr. Turn right.
Rooms
Dining Room 2
Interior
Interior Features Chandelier, Double Vanity, Open Floorplan, Pantry, Walk-In Closet(s)
Heating Central
Cooling Central Air
Flooring Luxury Vinyl Plank, Tile
Fireplaces Number 1
Fireplaces Type Brick, Living Room
Furnishings 1
Appliance Dishwasher, Disposal, Dryer, Electric Range, Ice Maker, Microwave, Refrigerator, Vented Exhaust Fan, Washer
Heat Source Central
Laundry Full Size W/D Area
Exterior
Garage Spaces 2.0
Fence Back Yard, Wood
Utilities Available Alley, City Sewer, City Water, Sidewalk
Roof Type Shingle
Parking Type Alley Access, Garage, Garage Faces Rear
Total Parking Spaces 2
Garage Yes
Building
Story One
Foundation Brick/Mortar
Level or Stories One
Structure Type Brick
Schools
Elementary Schools Pleasant Run
Middle Schools Lancaster
High Schools Lancaster
School District Lancaster Isd
Others
Pets Allowed Yes, Cats OK, Dogs OK, Number Limit
Restrictions No Smoking,No Sublease,No Waterbeds
Ownership Felicia Johnson
Pets Description Yes, Cats OK, Dogs OK, Number Limit

GET MORE INFORMATION




