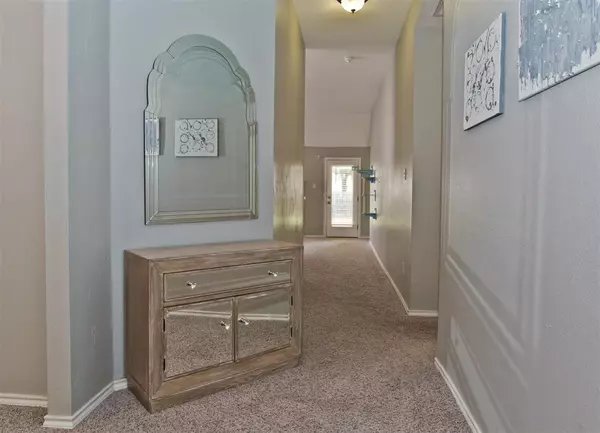
UPDATED:
10/29/2024 07:09 PM
Key Details
Property Type Single Family Home
Sub Type Single Family Residence
Listing Status Pending
Purchase Type For Rent
Square Footage 1,671 sqft
Subdivision Mountain Vista Add Sec B
MLS Listing ID 20741638
Style Traditional
Bedrooms 3
Full Baths 2
PAD Fee $0
HOA Y/N Mandatory
Year Built 2002
Lot Size 6,229 Sqft
Acres 0.143
Property Description
Location
State TX
County Dallas
Community Sidewalks
Direction please use gps
Rooms
Dining Room 1
Interior
Interior Features Cable TV Available, Eat-in Kitchen, High Speed Internet Available, Open Floorplan, Walk-In Closet(s)
Heating Central, Fireplace(s), Natural Gas
Cooling Ceiling Fan(s), Central Air, Electric
Flooring Carpet, Tile, Vinyl
Fireplaces Number 1
Fireplaces Type Gas Logs, Gas Starter, Living Room
Appliance Dishwasher, Disposal, Dryer, Electric Cooktop, Electric Oven, Microwave, Refrigerator, Washer
Heat Source Central, Fireplace(s), Natural Gas
Laundry Utility Room, Full Size W/D Area
Exterior
Exterior Feature Covered Patio/Porch, Rain Gutters
Garage Spaces 2.0
Fence Wood
Community Features Sidewalks
Utilities Available Cable Available, City Sewer, City Water, Electricity Available, Sidewalk
Roof Type Composition
Parking Type Covered, Driveway, Garage, Garage Single Door, On Street
Garage Yes
Building
Lot Description Interior Lot, Landscaped, Sprinkler System, Subdivision
Story One
Foundation Slab
Level or Stories One
Structure Type Brick,Siding
Schools
Elementary Schools Hyman
Middle Schools Kennemer
High Schools Duncanville
School District Duncanville Isd
Others
Pets Allowed Yes, Breed Restrictions, Call, Number Limit, Size Limit
Restrictions Deed,No Livestock,No Mobile Home,No Smoking,No Sublease,No Waterbeds,Pet Restrictions
Ownership ask agent
Pets Description Yes, Breed Restrictions, Call, Number Limit, Size Limit

GET MORE INFORMATION




