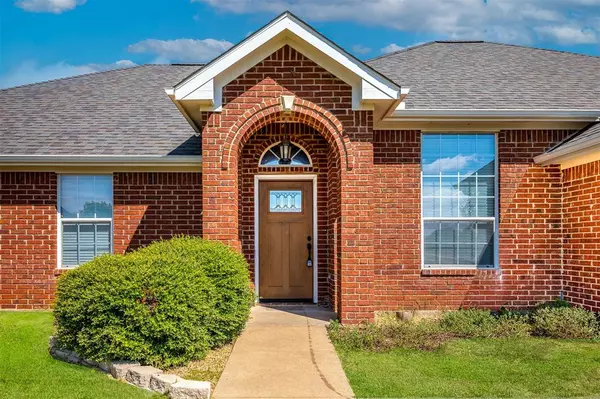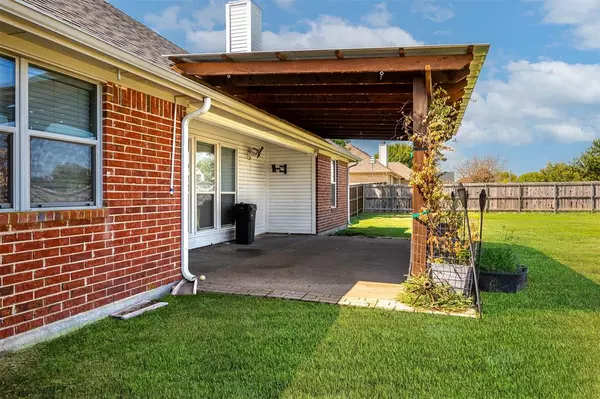
UPDATED:
11/05/2024 10:17 PM
Key Details
Property Type Single Family Home
Sub Type Single Family Residence
Listing Status Active
Purchase Type For Sale
Square Footage 2,233 sqft
Price per Sqft $212
Subdivision Westchester Ph Iii
MLS Listing ID 20726290
Style Traditional
Bedrooms 3
Full Baths 2
Half Baths 1
HOA Y/N None
Year Built 2003
Annual Tax Amount $6,762
Lot Size 1.033 Acres
Acres 1.033
Property Description
Don’t miss out on this unique opportunity to enjoy country living with modern amenities!
Location
State TX
County Ellis
Direction Take US-287 S onto E Main St, exiting to Plainview Rd. Continue for 2.5 miles where you will turn right onto Mockingbird Ln, continue on Mockingbird Ln for 2.2 miles and turn right on Deerfield Ln where your destination will be on your left in 800 feet.
Rooms
Dining Room 1
Interior
Interior Features Decorative Lighting, Eat-in Kitchen, Granite Counters, Open Floorplan, Pantry, Vaulted Ceiling(s), Walk-In Closet(s)
Heating Central, Electric
Cooling Ceiling Fan(s), Central Air, Electric
Flooring Tile, Vinyl
Fireplaces Number 1
Fireplaces Type Brick, Living Room
Appliance Dishwasher, Disposal, Electric Range, Microwave, Vented Exhaust Fan
Heat Source Central, Electric
Laundry Electric Dryer Hookup, Full Size W/D Area, Washer Hookup
Exterior
Garage Spaces 2.0
Utilities Available Aerobic Septic, Asphalt, Co-op Water, Electricity Available
Roof Type Composition
Total Parking Spaces 2
Garage Yes
Building
Story One
Foundation Slab
Level or Stories One
Structure Type Brick
Schools
Elementary Schools Dolores Mcclatchey
Middle Schools Walnut Grove
High Schools Midlothian
School District Midlothian Isd
Others
Ownership see tax role
Acceptable Financing Cash, Conventional, FHA, VA Loan
Listing Terms Cash, Conventional, FHA, VA Loan

GET MORE INFORMATION




