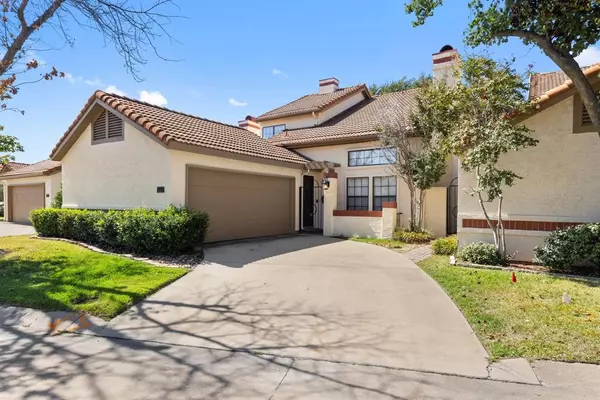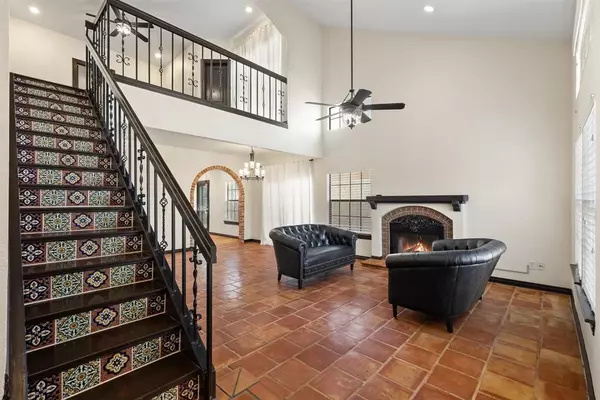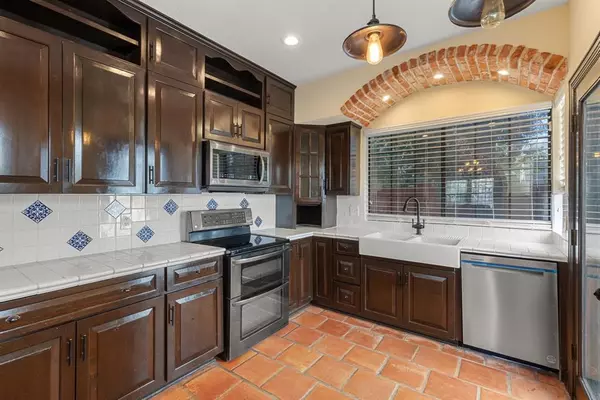
UPDATED:
12/17/2024 07:49 PM
Key Details
Property Type Single Family Home
Sub Type Single Family Residence
Listing Status Active Option Contract
Purchase Type For Sale
Square Footage 1,765 sqft
Price per Sqft $273
Subdivision Casitas At Valley Ranch
MLS Listing ID 20749585
Style Spanish
Bedrooms 3
Full Baths 2
Half Baths 1
HOA Fees $299/qua
HOA Y/N Mandatory
Year Built 1985
Annual Tax Amount $9,861
Lot Size 5,314 Sqft
Acres 0.122
Property Description
Location
State TX
County Dallas
Community Community Pool, Jogging Path/Bike Path, Sidewalks
Direction GPS - From MacArthur, turn left on to West Ranch Trail, turn right on Casa Drive, left on Fiesta Circle.
Rooms
Dining Room 1
Interior
Interior Features Cable TV Available, Double Vanity, Walk-In Closet(s)
Heating Central, Electric
Cooling Central Air, Electric
Flooring Ceramic Tile, Wood
Fireplaces Number 1
Fireplaces Type Family Room, Living Room, Wood Burning
Appliance Dishwasher, Disposal, Electric Range, Microwave, Water Softener
Heat Source Central, Electric
Laundry Electric Dryer Hookup, Full Size W/D Area, Washer Hookup
Exterior
Exterior Feature Awning(s), Balcony, Covered Patio/Porch, Storage, Storm Cellar
Garage Spaces 2.0
Fence Brick, Fenced, Wood
Community Features Community Pool, Jogging Path/Bike Path, Sidewalks
Utilities Available City Sewer, City Water, Individual Water Meter
Roof Type Spanish Tile,Tile
Total Parking Spaces 2
Garage Yes
Building
Lot Description Few Trees, Sprinkler System, Subdivision
Story Two
Foundation Slab
Level or Stories Two
Structure Type Stucco
Schools
Elementary Schools Valleyranc
Middle Schools Coppellwes
High Schools Coppell
School District Coppell Isd
Others
Ownership Christian Martin
Acceptable Financing Cash, Conventional, FHA, VA Loan
Listing Terms Cash, Conventional, FHA, VA Loan

GET MORE INFORMATION




