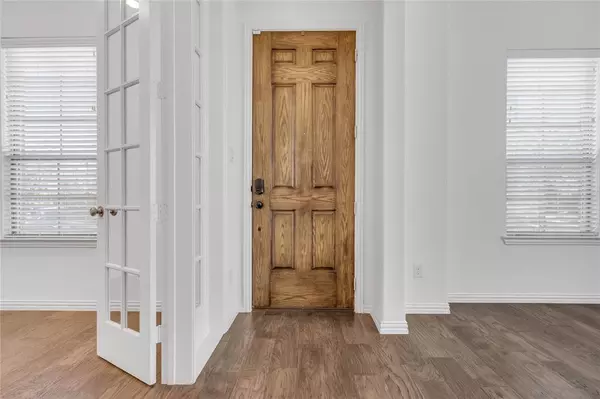
UPDATED:
10/28/2024 11:14 PM
Key Details
Property Type Townhouse
Sub Type Townhouse
Listing Status Pending
Purchase Type For Rent
Square Footage 2,225 sqft
Subdivision Viridian Village 2A
MLS Listing ID 20752075
Style Traditional
Bedrooms 3
Full Baths 2
Half Baths 1
HOA Fees $1,169/qua
PAD Fee $1
HOA Y/N Mandatory
Year Built 2019
Lot Size 3,659 Sqft
Acres 0.084
Property Description
Location
State TX
County Tarrant
Community Club House, Community Pool, Community Sprinkler, Curbs, Greenbelt, Jogging Path/Bike Path, Lake, Marina, Park, Pickle Ball Court, Playground, Pool, Sidewalks, Tennis Court(S)
Direction From I30: Exit North Collins and Head North. Turn Right on Birds Fort Dr. Turn Left on Meadow Hawk Drive. Home will be on the left.
Rooms
Dining Room 2
Interior
Interior Features Built-in Features, Cable TV Available, Decorative Lighting, Eat-in Kitchen, Flat Screen Wiring, High Speed Internet Available, Kitchen Island, Open Floorplan, Walk-In Closet(s)
Flooring Carpet, Ceramic Tile, Hardwood
Appliance Dishwasher, Disposal, Gas Range, Gas Water Heater, Ice Maker, Microwave, Convection Oven, Plumbed For Gas in Kitchen
Laundry Electric Dryer Hookup, In Hall, Full Size W/D Area, Washer Hookup
Exterior
Garage Spaces 2.0
Community Features Club House, Community Pool, Community Sprinkler, Curbs, Greenbelt, Jogging Path/Bike Path, Lake, Marina, Park, Pickle Ball Court, Playground, Pool, Sidewalks, Tennis Court(s)
Utilities Available City Sewer, Community Mailbox, Curbs
Roof Type Composition
Parking Type Alley Access, Garage, Garage Faces Rear, Garage Single Door, Inside Entrance, Kitchen Level
Total Parking Spaces 2
Garage Yes
Building
Lot Description Corner Lot, Landscaped
Story Two
Level or Stories Two
Structure Type Brick,Rock/Stone
Schools
Elementary Schools Viridian
High Schools Trinity
School District Hurst-Euless-Bedford Isd
Others
Pets Allowed Yes, Breed Restrictions, Cats OK, Dogs OK, Number Limit, Size Limit
Restrictions No Smoking,No Sublease,No Waterbeds,Pet Restrictions
Ownership See Tax
Pets Description Yes, Breed Restrictions, Cats OK, Dogs OK, Number Limit, Size Limit

GET MORE INFORMATION




