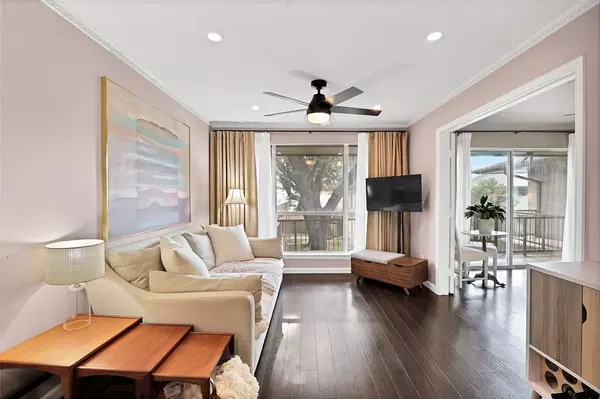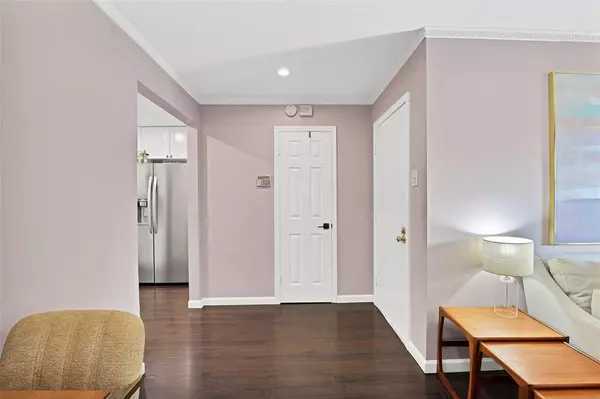
UPDATED:
10/31/2024 01:16 AM
Key Details
Property Type Condo
Sub Type Condominium
Listing Status Active
Purchase Type For Sale
Square Footage 948 sqft
Price per Sqft $200
Subdivision Park Central Condo
MLS Listing ID 20745559
Style Traditional
Bedrooms 2
Full Baths 2
HOA Fees $622/mo
HOA Y/N Mandatory
Year Built 1961
Annual Tax Amount $3,590
Lot Size 9.336 Acres
Acres 9.336
Property Description
Location
State TX
County Dallas
Direction GPS
Rooms
Dining Room 1
Interior
Interior Features Built-in Features, Decorative Lighting, High Speed Internet Available, Pantry
Heating Central
Cooling Central Air, Electric
Flooring Wood
Appliance Dishwasher, Electric Range, Refrigerator, Vented Exhaust Fan
Heat Source Central
Laundry Electric Dryer Hookup, In Hall, Stacked W/D Area, Washer Hookup
Exterior
Exterior Feature Balcony, Covered Patio/Porch
Carport Spaces 1
Pool In Ground, Outdoor Pool
Utilities Available City Sewer, City Water, Electricity Connected
Roof Type Composition
Parking Type Carport
Total Parking Spaces 1
Garage No
Private Pool 1
Building
Lot Description Landscaped
Story Two
Foundation Slab
Level or Stories Two
Structure Type Brick
Schools
Elementary Schools Kramer
Middle Schools Benjamin Franklin
High Schools Hillcrest
School District Dallas Isd
Others
Ownership See Tax
Acceptable Financing Cash, Conventional, FHA, VA Loan
Listing Terms Cash, Conventional, FHA, VA Loan

GET MORE INFORMATION




