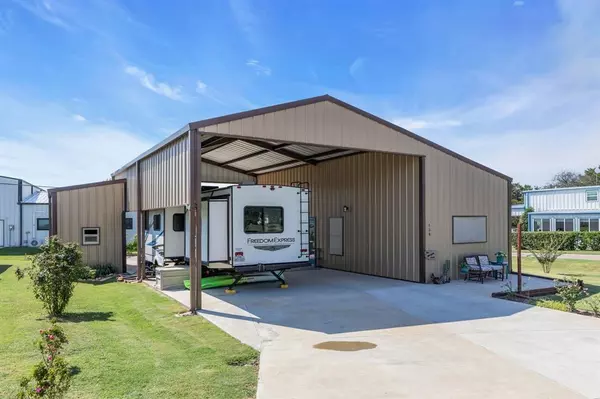
UPDATED:
10/12/2024 02:10 AM
Key Details
Property Type Single Family Home
Sub Type Single Family Residence
Listing Status Active
Purchase Type For Sale
Square Footage 640 sqft
Price per Sqft $377
Subdivision Lake Whitney Rv Park #1
MLS Listing ID 20748661
Style Other
Bedrooms 1
Full Baths 1
HOA Fees $200/ann
HOA Y/N Mandatory
Year Built 2022
Lot Size 8,145 Sqft
Acres 0.187
Property Description
Location
State TX
County Hill
Community Fishing, Gated, Lake, Laundry, Marina, Park, Rv Parking
Direction From Whitney, take Hwy 933 northwest 4 miles to intersection with Hwy 1713. Turn left (west) and drive 4 miles to point where road curves right to bridge over Lake Whitney. At curve GO STRAIGHT ¼ mile on 1713 Spur to entrance on right to Lake Whitney RV Community. Gate code 1800.
Rooms
Dining Room 1
Interior
Interior Features Granite Counters, High Speed Internet Available, Kitchen Island, Open Floorplan, Pantry, Vaulted Ceiling(s)
Heating Central, ENERGY STAR Qualified Equipment
Cooling Ceiling Fan(s), Central Air, Electric, ENERGY STAR Qualified Equipment
Flooring Luxury Vinyl Plank
Appliance Dishwasher, Dryer, Electric Cooktop, Electric Oven, Ice Maker, Microwave, Refrigerator, Vented Exhaust Fan, Washer
Heat Source Central, ENERGY STAR Qualified Equipment
Exterior
Exterior Feature Private Yard, RV Hookup, RV/Boat Parking, Storage
Carport Spaces 2
Community Features Fishing, Gated, Lake, Laundry, Marina, Park, RV Parking
Utilities Available All Weather Road, Asphalt, Cable Available, Co-op Electric, Co-op Membership Included, Co-op Water, Community Mailbox, Electricity Connected, Individual Water Meter
Roof Type Metal
Total Parking Spaces 2
Garage No
Building
Lot Description Corner Lot, Few Trees, Landscaped, Lrg. Backyard Grass, Rolling Slope
Story One
Foundation Slab
Level or Stories One
Structure Type Metal Siding
Schools
Elementary Schools Whitney
Middle Schools Whitney
High Schools Whitney
School District Whitney Isd
Others
Restrictions Architectural,No Livestock,No Mobile Home
Ownership Norman & Guanelle Wright
Acceptable Financing Cash
Listing Terms Cash
Special Listing Condition Survey Available, Utility Easement

GET MORE INFORMATION




