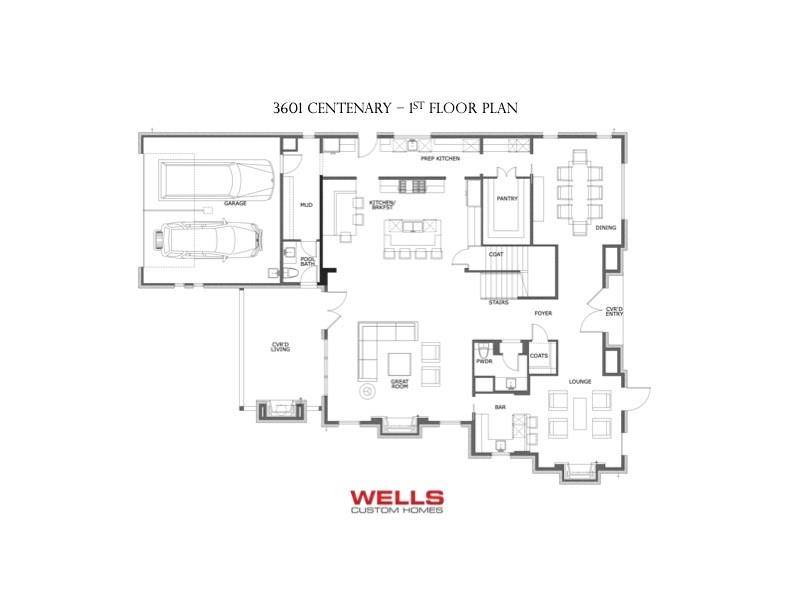UPDATED:
Key Details
Property Type Single Family Home
Sub Type Single Family Residence
Listing Status Active
Purchase Type For Sale
Square Footage 6,450 sqft
Price per Sqft $1,085
Subdivision University Heights
MLS Listing ID 20707301
Bedrooms 5
Full Baths 5
Half Baths 3
HOA Y/N None
Year Built 2025
Annual Tax Amount $30,386
Lot Size 10,367 Sqft
Acres 0.238
Lot Dimensions 69x150
Property Sub-Type Single Family Residence
Property Description
Designed with both everyday living and grand entertaining in mind, the main floor features a gourmet kitchen outfitted with Sub-Zero and Wolf appliances, a prep kitchen, and an oversized walk-in pantry. The formal dining room, speakeasy, and expansive family room—all with masonry fireplaces—open seamlessly to a covered outdoor living space complete with bug screens and built-in heaters, perfect for year-round enjoyment.
The second floor includes a luxurious primary suite with dual walk-in closets, a spacious game room, and three additional en suite bedrooms. The third floor offers a fifth en suite bedroom, ideal for guests or a private office. A media room, elevator-ready shaft, and abundant storage throughout enhance the home's convenience and functionality.
Located within Highland Park ISD and zoned to Hyer Elementary, this remarkable property combines timeless elegance with modern amenities—all within one of the most desirable neighborhoods in DFW.
Location
State TX
County Dallas
Direction Northwest Highway to Thackery. South on Thackery to Centenary, house is on the southwest corner of Thackery & Centenary. Lot is in between Preston and Hillcrest. USE GPS
Rooms
Dining Room 3
Interior
Interior Features Built-in Features, Built-in Wine Cooler, Cathedral Ceiling(s), Chandelier, Decorative Lighting, Double Vanity, Flat Screen Wiring, High Speed Internet Available, Kitchen Island, Open Floorplan, Smart Home System, Sound System Wiring, Vaulted Ceiling(s), Wainscoting
Flooring Tile, Wood
Fireplaces Number 3
Fireplaces Type Masonry
Appliance Built-in Gas Range, Built-in Refrigerator, Commercial Grade Range, Commercial Grade Vent, Dishwasher, Disposal, Gas Cooktop, Gas Range, Gas Water Heater, Ice Maker, Microwave, Convection Oven, Double Oven, Plumbed For Gas in Kitchen, Refrigerator, Tankless Water Heater, Vented Exhaust Fan, Warming Drawer
Laundry Full Size W/D Area, Stacked W/D Area
Exterior
Garage Spaces 2.0
Utilities Available City Sewer, City Water
Roof Type Mixed
Total Parking Spaces 2
Garage Yes
Building
Lot Description Corner Lot
Story Three Or More
Foundation Pillar/Post/Pier
Level or Stories Three Or More
Structure Type Brick,Wood
Schools
Elementary Schools Hyer
Middle Schools Highland Park
High Schools Highland Park
School District Highland Park Isd
Others
Restrictions No Restrictions
Ownership Richard Wells
Virtual Tour https://www.propertypanorama.com/instaview/ntreis/20707301




