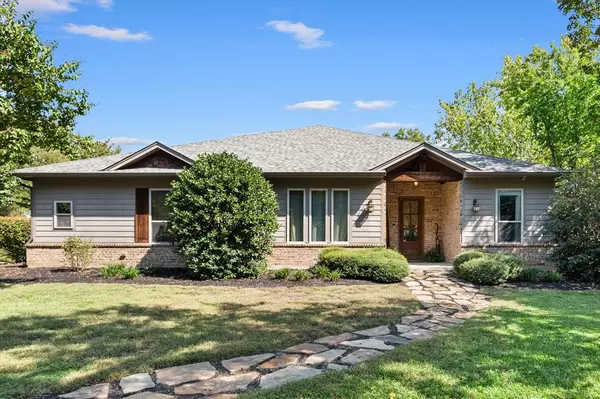
UPDATED:
10/12/2024 04:42 PM
Key Details
Property Type Single Family Home
Sub Type Single Family Residence
Listing Status Active
Purchase Type For Sale
Square Footage 2,682 sqft
Price per Sqft $242
Subdivision Ridglea North Add
MLS Listing ID 20752271
Style Traditional
Bedrooms 3
Full Baths 2
Half Baths 1
HOA Y/N None
Year Built 2016
Annual Tax Amount $15,068
Lot Size 6,359 Sqft
Acres 0.146
Property Description
Location
State TX
County Tarrant
Direction From Camp Bowie, turn north on Fairfield - go about 2 blocks - home will be on your right, at the corner of Fairfield and Malvey
Rooms
Dining Room 2
Interior
Interior Features Built-in Features, Built-in Wine Cooler, Cable TV Available, Decorative Lighting, Granite Counters, Kitchen Island, Open Floorplan, Pantry, Walk-In Closet(s)
Heating Central, Natural Gas
Cooling Ceiling Fan(s), Central Air, Electric
Flooring Concrete, Wood
Fireplaces Number 1
Fireplaces Type Living Room, Other
Appliance Built-in Gas Range, Commercial Grade Range, Dishwasher, Disposal, Microwave, Refrigerator, Tankless Water Heater
Heat Source Central, Natural Gas
Laundry Utility Room, Full Size W/D Area
Exterior
Exterior Feature Attached Grill, Covered Patio/Porch, Outdoor Grill, Outdoor Kitchen, Private Entrance, Private Yard
Garage Spaces 2.0
Fence Gate, High Fence, Metal, Privacy, Wood
Utilities Available Asphalt, City Sewer, City Water, Curbs, Natural Gas Available
Roof Type Composition
Parking Type Additional Parking, Concrete, Driveway, Electric Gate, Garage Door Opener, Garage Double Door, Garage Faces Side, Gated
Total Parking Spaces 2
Garage Yes
Building
Lot Description Corner Lot, Landscaped, Sprinkler System
Story One
Level or Stories One
Schools
Elementary Schools Phillips M
Middle Schools Monnig
High Schools Arlngtnhts
School District Fort Worth Isd
Others
Restrictions Deed
Ownership see tax role
Acceptable Financing Cash, Conventional, FHA, VA Loan
Listing Terms Cash, Conventional, FHA, VA Loan

GET MORE INFORMATION




