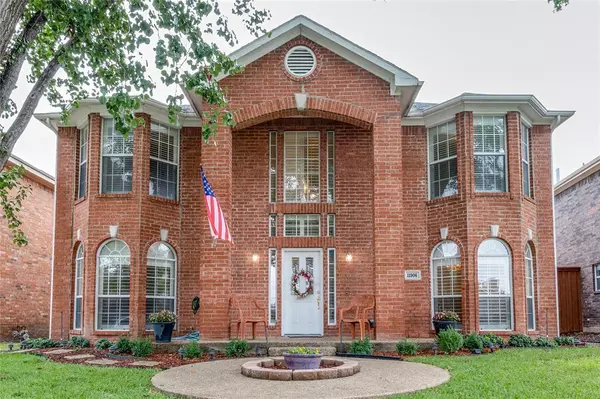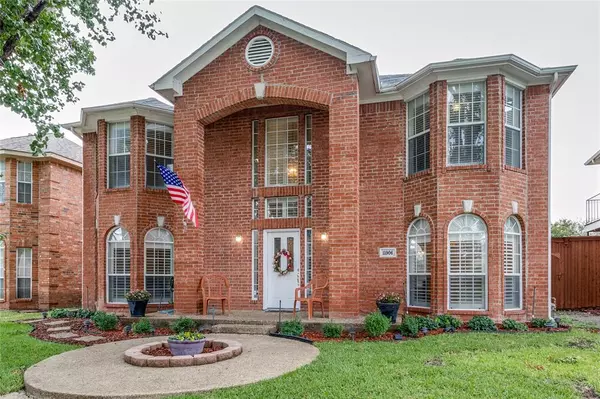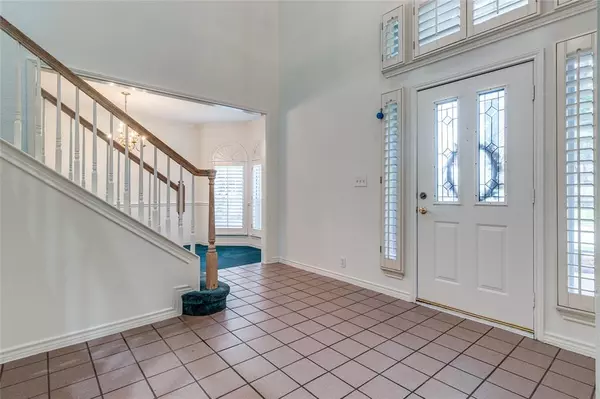
UPDATED:
10/16/2024 07:10 AM
Key Details
Property Type Single Family Home
Sub Type Single Family Residence
Listing Status Active
Purchase Type For Sale
Square Footage 3,830 sqft
Price per Sqft $155
Subdivision Forest Highlands North
MLS Listing ID 20742006
Bedrooms 5
Full Baths 3
Half Baths 1
HOA Y/N Voluntary
Year Built 1993
Lot Size 9,191 Sqft
Acres 0.211
Lot Dimensions 175 by 51
Property Description
Location
State TX
County Dallas
Direction To drive from downtown Dallas to 11906 Oak Highlands Dr, follow these directions: Take US-75 N (North Central Expressway). Take Exit 8A toward Forest Ln. Continue on Forest Ln for about 3.2 miles. Turn left onto Audelia Rd. and drive for about 0.5 miles. Turn right onto Oak Highlands Dr.
Rooms
Dining Room 2
Interior
Interior Features Vaulted Ceiling(s)
Cooling Central Air, Electric, Gas
Fireplaces Number 1
Fireplaces Type Gas Logs
Appliance Dishwasher, Disposal, Electric Oven, Gas Cooktop, Microwave
Exterior
Garage Spaces 2.0
Utilities Available Asphalt, City Sewer, City Water, Electricity Connected
Roof Type Shingle
Parking Type Alley Access, Deck, Garage, Garage Door Opener
Total Parking Spaces 2
Garage Yes
Private Pool 1
Building
Story Two
Foundation Slab
Level or Stories Two
Schools
Elementary Schools Audelia Creek
High Schools Berkner
School District Richardson Isd
Others
Ownership Owner

GET MORE INFORMATION




