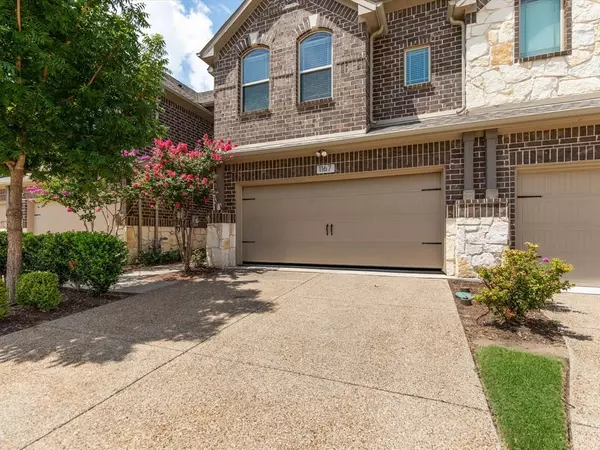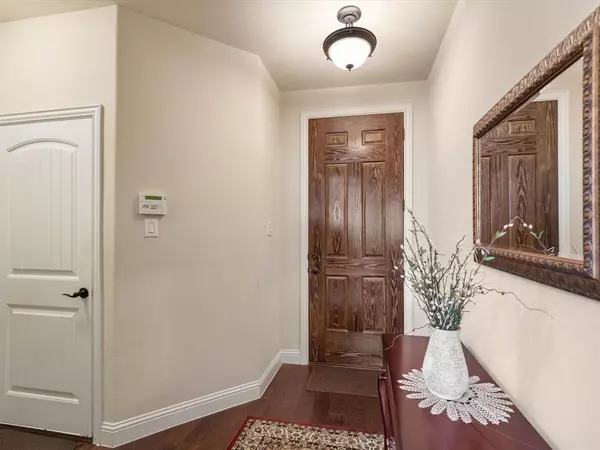
UPDATED:
11/20/2024 05:12 PM
Key Details
Property Type Townhouse
Sub Type Townhouse
Listing Status Active
Purchase Type For Sale
Square Footage 1,712 sqft
Price per Sqft $256
Subdivision Glendover Gardens
MLS Listing ID 20755122
Style Traditional
Bedrooms 3
Full Baths 2
Half Baths 1
HOA Fees $398/mo
HOA Y/N Mandatory
Year Built 2017
Annual Tax Amount $6,068
Lot Size 2,874 Sqft
Acres 0.066
Property Description
Location
State TX
County Collin
Direction From 75 go West on Exchange. Pass Alma and turn right onto Wiltshire. Townhome will be on your left. From 121 go East on Exchange. Pass Twin Creeks Dr and you will need to use the u-turn area before Alma.
Rooms
Dining Room 1
Interior
Interior Features Cable TV Available, Decorative Lighting, Granite Counters, Kitchen Island, Open Floorplan, Walk-In Closet(s)
Heating Central, Natural Gas
Cooling Ceiling Fan(s), Central Air, Electric
Flooring Carpet, Ceramic Tile, Wood
Appliance Dishwasher, Disposal, Gas Range, Microwave, Tankless Water Heater
Heat Source Central, Natural Gas
Exterior
Exterior Feature Covered Patio/Porch
Garage Spaces 2.0
Fence Wood
Utilities Available Cable Available, City Sewer, City Water, Community Mailbox, Curbs, Individual Gas Meter, Sidewalk, Underground Utilities
Roof Type Composition
Total Parking Spaces 2
Garage Yes
Building
Lot Description Interior Lot, Landscaped, Sprinkler System, Subdivision
Story Two
Foundation Slab
Level or Stories Two
Structure Type Brick
Schools
Elementary Schools Kerr
Middle Schools Ereckson
High Schools Allen
School District Allen Isd
Others
Ownership see tax
Acceptable Financing Cash, Conventional, FHA, VA Loan
Listing Terms Cash, Conventional, FHA, VA Loan

GET MORE INFORMATION




