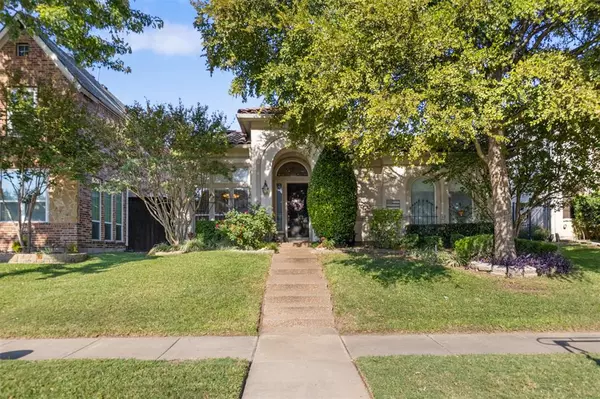
UPDATED:
11/04/2024 06:29 PM
Key Details
Property Type Single Family Home
Sub Type Single Family Residence
Listing Status Pending
Purchase Type For Sale
Square Footage 2,075 sqft
Price per Sqft $253
Subdivision Shoal Creek Ph Vi
MLS Listing ID 20748711
Style Traditional
Bedrooms 3
Full Baths 2
Half Baths 1
HOA Fees $220/mo
HOA Y/N Mandatory
Year Built 2000
Annual Tax Amount $7,035
Lot Size 5,662 Sqft
Acres 0.13
Property Description
Location
State TX
County Collin
Community Club House, Community Pool, Curbs
Direction House is just southwest of Midway and Spring Creek
Rooms
Dining Room 2
Interior
Interior Features Built-in Features, Cable TV Available, Chandelier, Double Vanity, Dry Bar, Granite Counters, High Speed Internet Available, Pantry, Vaulted Ceiling(s), Walk-In Closet(s)
Heating Central, Natural Gas
Cooling Central Air, Electric
Flooring Carpet, Tile
Fireplaces Number 1
Fireplaces Type Den, Gas, Gas Logs, Glass Doors
Appliance Dishwasher, Disposal, Electric Cooktop, Electric Oven, Plumbed For Gas in Kitchen, Refrigerator
Heat Source Central, Natural Gas
Laundry Electric Dryer Hookup, Utility Room, Full Size W/D Area, Washer Hookup
Exterior
Exterior Feature Rain Gutters
Garage Spaces 2.0
Fence Back Yard, Wood
Community Features Club House, Community Pool, Curbs
Utilities Available Alley, Cable Available, City Sewer, City Water, Concrete, Curbs
Roof Type Composition
Parking Type Alley Access, Garage, Garage Door Opener, Garage Double Door, Garage Faces Rear, Inside Entrance, Kitchen Level
Total Parking Spaces 2
Garage Yes
Building
Lot Description Interior Lot, Landscaped, Zero Lot Line
Story One
Foundation Slab
Level or Stories One
Structure Type Stucco
Schools
Elementary Schools Barksdale
Middle Schools Renner
High Schools Shepton
School District Plano Isd
Others
Restrictions No Known Restriction(s)
Ownership see agent
Acceptable Financing Cash, Conventional, FHA
Listing Terms Cash, Conventional, FHA

GET MORE INFORMATION




