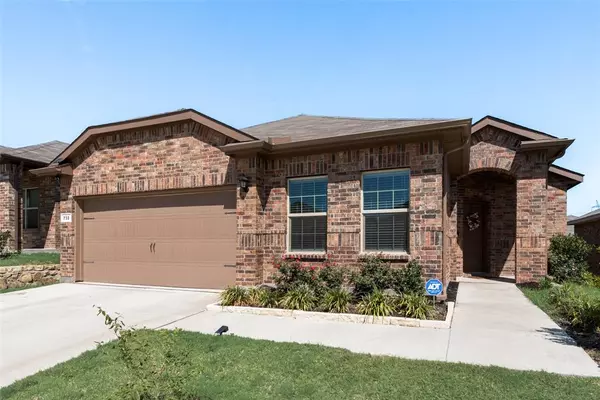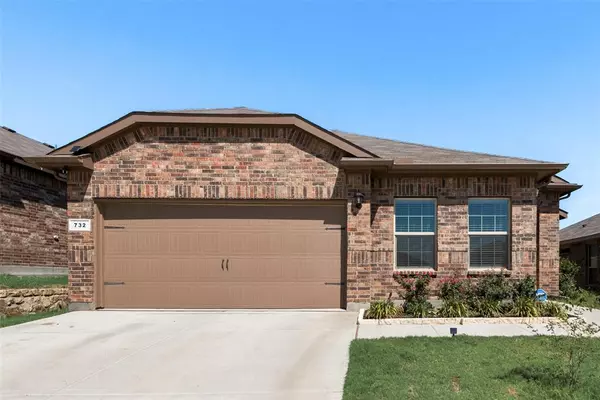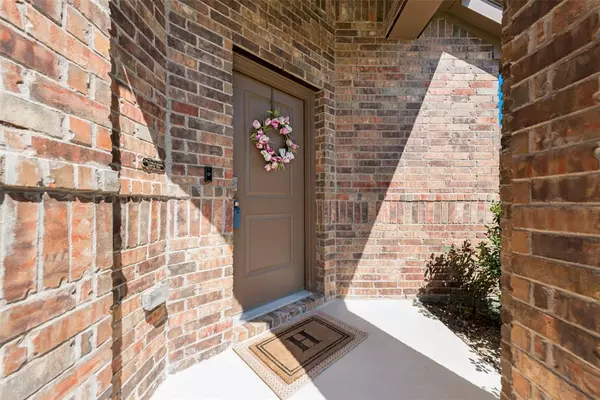
UPDATED:
11/16/2024 09:04 PM
Key Details
Property Type Single Family Home
Sub Type Single Family Residence
Listing Status Active
Purchase Type For Sale
Square Footage 2,174 sqft
Price per Sqft $174
Subdivision Watersbend South
MLS Listing ID 20758446
Style Traditional
Bedrooms 5
Full Baths 2
HOA Fees $442/ann
HOA Y/N Mandatory
Year Built 2022
Annual Tax Amount $10,075
Lot Size 5,749 Sqft
Acres 0.132
Property Description
Beautiful D.R. Horton home located in the highly sought-after master-planned community of Watersbend in North Fort Worth! This spacious single-story home features an open concept layout with 5 bedrooms. The inviting living & dining areas flow into a large chef’s kitchen complete with granite countertops, an island, stainless steel appliances, an electric range & a walk-in pantry. The split bedroom design offers privacy for the luxurious primary suite, which boasts an oversized shower & a walk-in closet. Both full bathrooms feature cultured marble vanities. Step outside to a large backyard with a 6-foot privacy fence, covered patio, & a sprinkler system. Just 5 minutes from the resort-style amenities, including 2 pools , with water slides, a children’s splash area & softball field, all within the 4.5-acre amenity center. Conveniently located near schools, shopping, & major highways like I-35W, 287 & I-820 for easy access throughout the DFW Metroplex.
Location
State TX
County Tarrant
Direction Please use GPS for the most accurate directions.
Rooms
Dining Room 1
Interior
Interior Features Cable TV Available, Dry Bar, Eat-in Kitchen, Granite Counters, High Speed Internet Available, Kitchen Island, Open Floorplan, Pantry, Walk-In Closet(s)
Heating Central, Electric
Cooling Central Air, Electric
Flooring Carpet, Luxury Vinyl Plank
Appliance Dishwasher, Disposal, Microwave, Vented Exhaust Fan
Heat Source Central, Electric
Exterior
Exterior Feature Covered Patio/Porch
Garage Spaces 2.0
Fence Wood
Utilities Available Cable Available, City Sewer, City Water
Roof Type Composition
Total Parking Spaces 2
Garage Yes
Building
Lot Description Interior Lot, Landscaped, Lrg. Backyard Grass, Subdivision
Story One
Foundation Slab
Level or Stories One
Structure Type Brick
Schools
Elementary Schools Comanche Springs
Middle Schools Prairie Vista
High Schools Saginaw
School District Eagle Mt-Saginaw Isd
Others
Ownership See Tax
Acceptable Financing Cash, Conventional, FHA, VA Loan
Listing Terms Cash, Conventional, FHA, VA Loan

GET MORE INFORMATION




