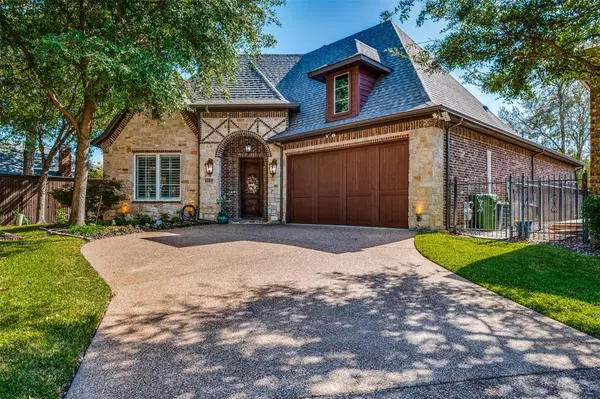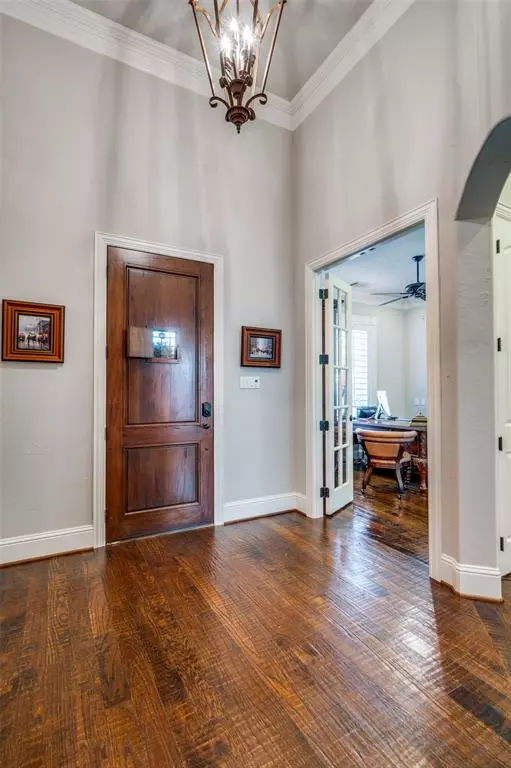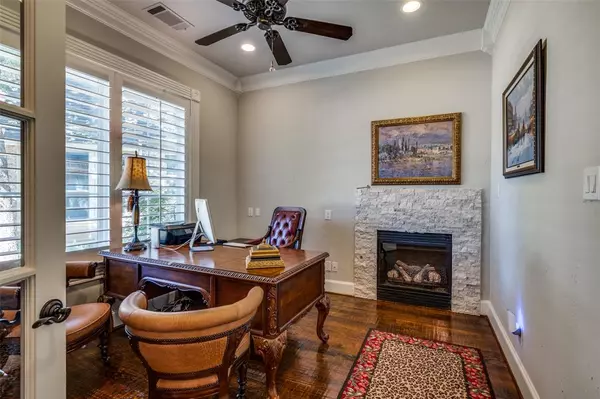
UPDATED:
12/16/2024 01:16 PM
Key Details
Property Type Single Family Home
Sub Type Single Family Residence
Listing Status Pending
Purchase Type For Sale
Square Footage 2,090 sqft
Price per Sqft $296
Subdivision Liberty Village Nrh
MLS Listing ID 20760894
Style Traditional
Bedrooms 3
Full Baths 3
HOA Fees $550/ann
HOA Y/N Mandatory
Year Built 2011
Annual Tax Amount $11,492
Lot Size 5,837 Sqft
Acres 0.134
Property Description
Location
State TX
County Tarrant
Direction North on Davis Blvd from Starnes, then right on Freedom Way. House is in the corner on right. Goggle Maps 8516 Freedom Way North Richland Hills
Rooms
Dining Room 1
Interior
Interior Features Built-in Wine Cooler, Cable TV Available, Decorative Lighting, Granite Counters, High Speed Internet Available, Kitchen Island, Open Floorplan, Pantry, Walk-In Closet(s)
Heating Central, Natural Gas
Cooling Ceiling Fan(s), Central Air, Electric
Flooring Tile, Wood
Fireplaces Number 4
Fireplaces Type Gas Logs
Appliance Dishwasher, Disposal, Electric Oven, Gas Cooktop, Gas Water Heater, Microwave, Plumbed For Gas in Kitchen
Heat Source Central, Natural Gas
Laundry Electric Dryer Hookup, Utility Room, Full Size W/D Area, Washer Hookup
Exterior
Exterior Feature Covered Patio/Porch, Rain Gutters, Other
Garage Spaces 2.0
Fence Metal, Wood
Utilities Available City Sewer, City Water, Community Mailbox, Concrete, Curbs, Individual Gas Meter, Individual Water Meter, Sidewalk, Underground Utilities
Roof Type Composition
Total Parking Spaces 2
Garage Yes
Building
Lot Description Few Trees, Interior Lot, Landscaped, Sprinkler System, Subdivision
Story One
Foundation Slab
Level or Stories One
Schools
Elementary Schools Smithfield
Middle Schools Smithfield
High Schools Birdville
School District Birdville Isd
Others
Ownership See Agent
Acceptable Financing Cash, Conventional
Listing Terms Cash, Conventional

GET MORE INFORMATION




