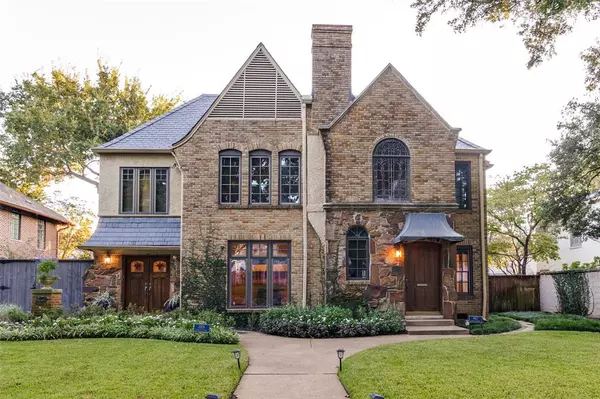
UPDATED:
11/03/2024 09:04 PM
Key Details
Property Type Single Family Home
Sub Type Single Family Residence
Listing Status Active
Purchase Type For Sale
Square Footage 4,404 sqft
Price per Sqft $601
Subdivision West Park
MLS Listing ID 20763111
Style Traditional
Bedrooms 5
Full Baths 5
Half Baths 2
HOA Y/N None
Year Built 1935
Lot Size 0.257 Acres
Acres 0.257
Lot Dimensions 70x160
Property Description
Location
State TX
County Dallas
Direction GPS
Rooms
Dining Room 4
Interior
Interior Features Built-in Features, Cable TV Available, Double Vanity, High Speed Internet Available, Multiple Staircases, Open Floorplan, Walk-In Closet(s)
Heating Central, Natural Gas
Cooling Central Air, Electric
Flooring Carpet, Hardwood, Marble, Slate
Fireplaces Number 2
Fireplaces Type Gas Logs
Appliance Dishwasher, Disposal, Gas Cooktop, Refrigerator, Trash Compactor
Heat Source Central, Natural Gas
Exterior
Garage Spaces 4.0
Fence Back Yard, Wood
Utilities Available City Sewer, City Water
Roof Type Slate,Tile
Parking Type Additional Parking, Alley Access, Garage, Garage Door Opener, Garage Double Door, Garage Faces Rear
Total Parking Spaces 4
Garage Yes
Building
Lot Description Interior Lot
Story Two
Foundation Pillar/Post/Pier
Level or Stories Two
Structure Type Brick,Frame,Rock/Stone
Schools
Elementary Schools Bradfield
Middle Schools Highland Park
High Schools Highland Park
School District Highland Park Isd
Others
Ownership See Agent
Acceptable Financing Cash, Conventional
Listing Terms Cash, Conventional

GET MORE INFORMATION




