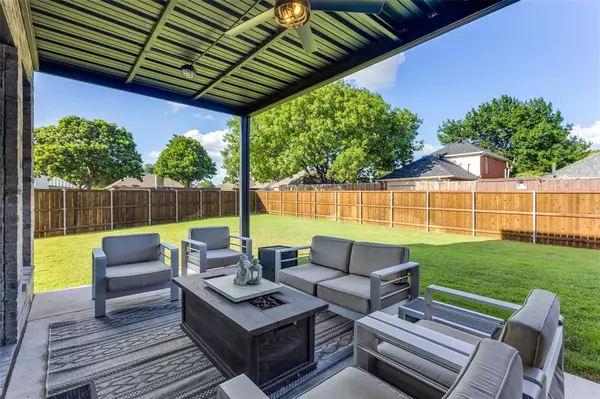UPDATED:
11/03/2024 10:04 PM
Key Details
Property Type Single Family Home
Sub Type Single Family Residence
Listing Status Active
Purchase Type For Sale
Square Footage 3,268 sqft
Price per Sqft $354
Subdivision Creekside Village
MLS Listing ID 20763440
Style Contemporary/Modern
Bedrooms 4
Full Baths 3
Half Baths 1
HOA Y/N None
Year Built 2022
Annual Tax Amount $16,673
Lot Size 9,060 Sqft
Acres 0.208
Property Description
Location
State TX
County Collin
Direction Public Driving Directions: From the Dallas North Tollway, take the Main Street exit. Go East on Main Street to Preston Rd. Go left on Preston Trace Blvd to Sunset Dr. turn right on Sunset Dr and the house will be on the right.
Rooms
Dining Room 1
Interior
Interior Features Cable TV Available, Cathedral Ceiling(s), Chandelier, Decorative Lighting, Double Vanity, Eat-in Kitchen, Granite Counters, High Speed Internet Available, In-Law Suite Floorplan, Kitchen Island, Loft, Natural Woodwork, Open Floorplan, Other, Smart Home System, Sound System Wiring, Vaulted Ceiling(s), Walk-In Closet(s), Second Primary Bedroom
Heating Active Solar, Central, Electric, ENERGY STAR Qualified Equipment, ENERGY STAR/ACCA RSI Qualified Installation, Fireplace Insert
Cooling Attic Fan, Ceiling Fan(s), Central Air, Electric, ENERGY STAR Qualified Equipment, Zoned
Flooring Ceramic Tile, Wood
Fireplaces Number 3
Fireplaces Type Bath, Bedroom, Blower Fan, Brick, Den, Double Sided
Equipment Other
Appliance Built-in Coffee Maker, Built-in Gas Range, Built-in Refrigerator, Commercial Grade Range, Commercial Grade Vent, Dishwasher, Disposal, Electric Cooktop, Electric Oven, Electric Range, Electric Water Heater, Ice Maker, Microwave, Convection Oven, Tankless Water Heater, Vented Exhaust Fan
Heat Source Active Solar, Central, Electric, ENERGY STAR Qualified Equipment, ENERGY STAR/ACCA RSI Qualified Installation, Fireplace Insert
Laundry Electric Dryer Hookup, Utility Room, Full Size W/D Area, Stacked W/D Area, Washer Hookup
Exterior
Exterior Feature Awning(s), Balcony
Garage Spaces 2.0
Fence Back Yard, Fenced, Wood
Utilities Available Cable Available, City Sewer, City Water
Roof Type Fiber Cement
Total Parking Spaces 2
Garage Yes
Building
Story Two
Foundation Bois DArc Post
Level or Stories Two
Structure Type Brick,Stucco
Schools
Elementary Schools Rogers
Middle Schools Staley
High Schools Wakeland
School District Frisco Isd
Others
Ownership See Agent
Acceptable Financing 1031 Exchange, All Inclusive Trust Deed, Cash
Listing Terms 1031 Exchange, All Inclusive Trust Deed, Cash




