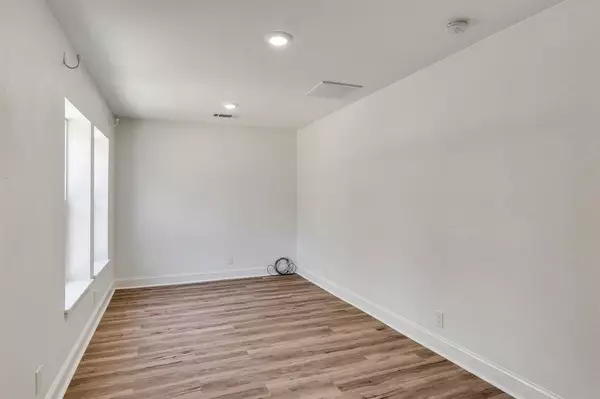
UPDATED:
10/28/2024 03:01 PM
Key Details
Property Type Single Family Home
Sub Type Single Family Residence
Listing Status Active
Purchase Type For Sale
Square Footage 2,350 sqft
Price per Sqft $126
Subdivision Staples Add
MLS Listing ID 20764195
Style Traditional
Bedrooms 4
Full Baths 2
HOA Y/N None
Year Built 1925
Annual Tax Amount $5,527
Lot Size 9,278 Sqft
Acres 0.213
Lot Dimensions 143x65
Property Description
Location
State TX
County Grayson
Direction Follow GPS
Rooms
Dining Room 1
Interior
Interior Features Cable TV Available, Granite Counters, Walk-In Closet(s), Second Primary Bedroom
Heating Central, Electric
Cooling Central Air, Electric
Flooring Luxury Vinyl Plank
Appliance Dishwasher, Disposal, Electric Oven, Ice Maker, Microwave, Refrigerator
Heat Source Central, Electric
Laundry Electric Dryer Hookup, Utility Room, Full Size W/D Area, Washer Hookup
Exterior
Garage Spaces 2.0
Fence Chain Link
Utilities Available Alley, City Sewer, City Water, Individual Water Meter
Roof Type Composition
Parking Type Additional Parking, Concrete, Off Street, Paved
Total Parking Spaces 2
Garage Yes
Building
Lot Description Interior Lot
Story Two
Foundation Pillar/Post/Pier
Level or Stories Two
Structure Type Frame
Schools
Elementary Schools Washington
Middle Schools Piner
High Schools Sherman
School District Sherman Isd
Others
Restrictions Other
Ownership BNCGPA Holdings LLC
Acceptable Financing Cash, Conventional, FHA, Lease Option, Lease Purchase, Owner Will Carry, USDA Loan, VA Loan
Listing Terms Cash, Conventional, FHA, Lease Option, Lease Purchase, Owner Will Carry, USDA Loan, VA Loan
Special Listing Condition Owner/ Agent

GET MORE INFORMATION




