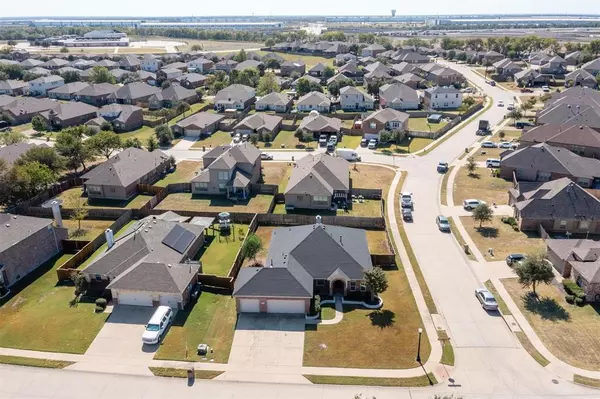
UPDATED:
11/02/2024 03:56 PM
Key Details
Property Type Single Family Home
Sub Type Single Family Residence
Listing Status Active
Purchase Type For Sale
Square Footage 2,436 sqft
Price per Sqft $146
Subdivision Heather Hollow Windmill Farms
MLS Listing ID 20763968
Style Traditional
Bedrooms 4
Full Baths 2
HOA Fees $535/ann
HOA Y/N Mandatory
Year Built 2010
Annual Tax Amount $9,260
Lot Size 9,539 Sqft
Acres 0.219
Property Description
This beautifully upgraded, one story home offers a mix of luxury, warmth and practicality, perfect for creating lifelong memories. Step into a welcoming space with elegant, wood-style tile floors and custom plantation shutters, all complemented by sleek, modern ceiling fans. The oversized living room can effortlessly transition into a formal dining and living area, making it ideal for family gatherings and holiday celebrations.
The open-concept kitchen, featuring Cambria Quartz countertops, overlooks the family room and dining area, creating a central hub where everyone can come together. A gorgeous, also updated with Cambria Quartz fireplace in the family room adds cozy elegance—perfect for relaxing or sharing stories around the fire.
With four spacious bedrooms and two updated, luxurious full bathrooms, there’s room for everyone. The home also features a three-car garage, a new roof, and a coveted corner lot within a master-planned community. Windmill Farms offers two beautiful community pools and walking trails.
This isn’t just a house; it’s the ideal place to grow, make memories, and enjoy life to the fullest. Don’t let this exceptional home slip away!
Location
State TX
County Kaufman
Community Jogging Path/Bike Path, Playground, Pool, Sidewalks
Direction Available on GPS.
Rooms
Dining Room 2
Interior
Interior Features Double Vanity, High Speed Internet Available, Open Floorplan, Pantry, Vaulted Ceiling(s), Walk-In Closet(s)
Heating Central, Fireplace(s)
Cooling Central Air
Flooring Carpet, Ceramic Tile
Fireplaces Number 1
Fireplaces Type Gas
Appliance Dishwasher, Gas Water Heater, Microwave
Heat Source Central, Fireplace(s)
Exterior
Garage Spaces 3.0
Carport Spaces 3
Fence Fenced, Wood
Community Features Jogging Path/Bike Path, Playground, Pool, Sidewalks
Utilities Available MUD Water
Roof Type Composition,Shingle
Parking Type Concrete, Garage
Garage Yes
Building
Lot Description Corner Lot
Story One
Foundation Slab
Level or Stories One
Structure Type Brick,Concrete,Wood,Other
Schools
Elementary Schools Blackburn
Middle Schools Brown
High Schools North Forney
School District Forney Isd
Others
Restrictions Deed,Development
Ownership Contact agent.
Special Listing Condition Aerial Photo

GET MORE INFORMATION




