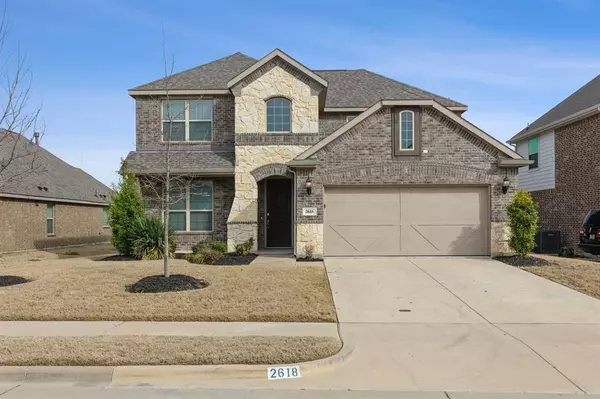
UPDATED:
12/06/2024 06:52 PM
Key Details
Property Type Single Family Home
Sub Type Single Family Residence
Listing Status Active
Purchase Type For Rent
Square Footage 2,892 sqft
Subdivision Hawkins Meadows Phase 1
MLS Listing ID 20764636
Style Traditional
Bedrooms 4
Full Baths 2
Half Baths 1
HOA Y/N None
Year Built 2019
Lot Size 7,405 Sqft
Acres 0.17
Property Description
Welcome to this stunning 2019-built 4-bedroom, 2.5-bath home spanning 2,892 sq. ft. The brick and stone exterior offers timeless appeal, with a fenced backyard for privacy. Inside, the flexible layout includes a formal dining room or office and an oversized game room. The open living area has a cozy fireplace and large windows overlooking the manicured backyard with a covered patio. The eat-in kitchen features walnut cabinets, granite countertops, and a kitchen island. The primary suite offers a tray ceiling, soaking tub, walk-in shower, and his-and-hers closets. Conveniently located near a park, shopping, and top schools, you won't want to miss out - apply today!
*This home does not have an option to purchase.
Location
State TX
County Ellis
Direction GPS
Rooms
Dining Room 2
Interior
Interior Features Cable TV Available, Double Vanity, Eat-in Kitchen, High Speed Internet Available, Kitchen Island, Open Floorplan, Pantry, Smart Home System, Walk-In Closet(s)
Flooring Carpet, Ceramic Tile
Fireplaces Number 1
Fireplaces Type Gas, Gas Starter, Living Room, Stone
Appliance Dishwasher, Microwave, Refrigerator
Exterior
Garage Spaces 2.0
Utilities Available City Sewer, City Water
Roof Type Composition
Total Parking Spaces 2
Garage Yes
Building
Story Two
Foundation Slab
Level or Stories Two
Schools
Elementary Schools Jean Coleman
Middle Schools Frank Seale
High Schools Midlothian
School District Midlothian Isd
Others
Pets Allowed Yes, Breed Restrictions, Cats OK, Dogs OK, Number Limit
Restrictions Pet Restrictions
Ownership Pathway Homes Buyer LLC
Pets Allowed Yes, Breed Restrictions, Cats OK, Dogs OK, Number Limit

GET MORE INFORMATION




