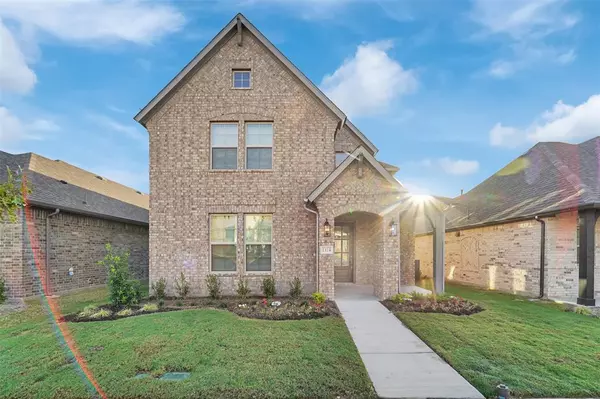
UPDATED:
10/29/2024 02:10 AM
Key Details
Property Type Single Family Home
Sub Type Single Family Residence
Listing Status Active
Purchase Type For Rent
Square Footage 2,786 sqft
Subdivision Riverset
MLS Listing ID 20764989
Style Traditional
Bedrooms 4
Full Baths 3
Half Baths 1
HOA Fees $153/mo
HOA Y/N Mandatory
Year Built 2024
Lot Size 4,530 Sqft
Acres 0.104
Property Description
This impressive TWO-story residence boasts tall ceilings, modern finishes, and spacious bedrooms, each featuring a walk-in closet. Enjoy the convenience of included appliances, as this home comes with a REFRIGERATOR, WASHER, AND DRYER.
As you enter through the grand 8-ft front door, you'll be greeted by beautiful wood flooring that flows seamlessly throughout the main living areas. The bright and open family room, along with the adjacent dining area, is lined with large windows that allow natural light to fill the space.
The gourmet kitchen features upgraded stainless steel appliances, warm gray cabinetry, a sleek granite countertop, and additional storage with extra pot and pan drawers, a roll-out trash drawer, and cabinets above the fridge. The first-floor owner's suite offers privacy and luxury with a spacious en-suite bath, while the covered patio provides a perfect spot for relaxation and outdoor entertainment. This home is in a fantastic part of town, offering convenient access to local shopping, dining, and entertainment.
Location
State TX
County Dallas
Direction PLEASE USE GPS.
Rooms
Dining Room 1
Interior
Interior Features Decorative Lighting, Kitchen Island, Open Floorplan, Walk-In Closet(s)
Heating Central, Natural Gas
Cooling Ceiling Fan(s), Central Air, Electric
Flooring Carpet, Ceramic Tile, Wood
Appliance Dishwasher, Disposal, Dryer, Gas Cooktop, Gas Oven, Gas Range, Gas Water Heater, Microwave, Refrigerator, Washer
Heat Source Central, Natural Gas
Laundry Electric Dryer Hookup, Utility Room, Washer Hookup
Exterior
Exterior Feature Covered Patio/Porch, Rain Gutters, Lighting, Private Yard
Garage Spaces 2.0
Fence Wood, Wrought Iron
Utilities Available City Sewer, City Water, Community Mailbox, Curbs, Underground Utilities
Roof Type Composition
Parking Type Garage, Garage Door Opener, Garage Faces Rear, Garage Single Door
Total Parking Spaces 2
Garage Yes
Building
Lot Description Few Trees, Interior Lot, Landscaped, Sprinkler System, Subdivision
Story Two
Level or Stories Two
Structure Type Brick
Schools
Elementary Schools Choice Of School
Middle Schools Choice Of School
High Schools Choice Of School
School District Garland Isd
Others
Pets Allowed No
Restrictions Deed
Ownership See Tax
Pets Description No

GET MORE INFORMATION




