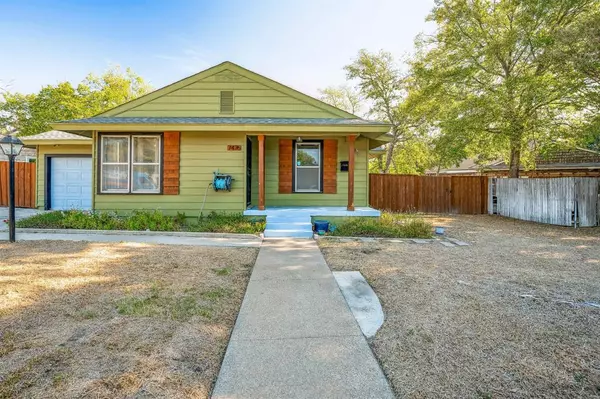
OPEN HOUSE
Sat Nov 09, 12:00pm - 2:00pm
UPDATED:
11/03/2024 11:22 PM
Key Details
Property Type Single Family Home
Sub Type Single Family Residence
Listing Status Active
Purchase Type For Sale
Square Footage 1,260 sqft
Price per Sqft $206
Subdivision Ridglea West Add
MLS Listing ID 20764718
Bedrooms 3
Full Baths 2
HOA Y/N None
Year Built 1952
Annual Tax Amount $5,656
Lot Size 0.595 Acres
Acres 0.595
Property Description
Location
State TX
County Tarrant
Direction From 183, head west on W. Vickery for .9 miles then right on Aberdeen. House is .2 miles down on the right.
Rooms
Dining Room 1
Interior
Interior Features Granite Counters
Heating Central, Natural Gas
Cooling Central Air
Flooring Hardwood
Appliance Gas Range, Microwave, Refrigerator
Heat Source Central, Natural Gas
Exterior
Exterior Feature Covered Patio/Porch
Garage Spaces 1.0
Fence Back Yard
Utilities Available City Sewer
Roof Type Composition
Parking Type Driveway, Garage
Total Parking Spaces 1
Garage Yes
Building
Lot Description Lrg. Backyard Grass
Story One
Foundation Slab
Level or Stories One
Structure Type Siding
Schools
Elementary Schools Luellamerr
Middle Schools Leonard
High Schools Westn Hill
School District Fort Worth Isd
Others
Ownership Public Records
Acceptable Financing Cash, Conventional, FHA, VA Loan
Listing Terms Cash, Conventional, FHA, VA Loan

GET MORE INFORMATION




