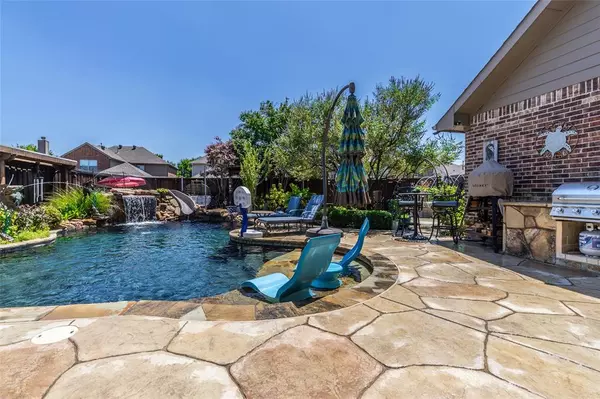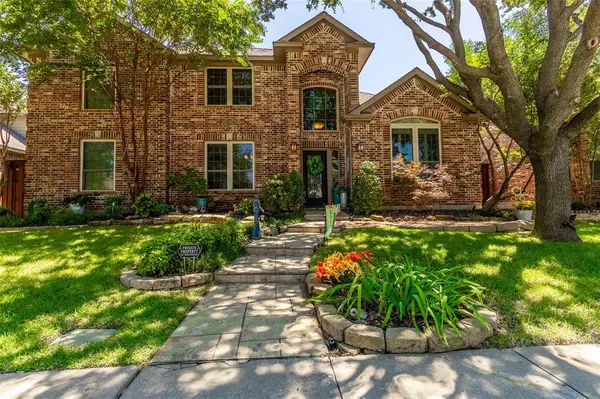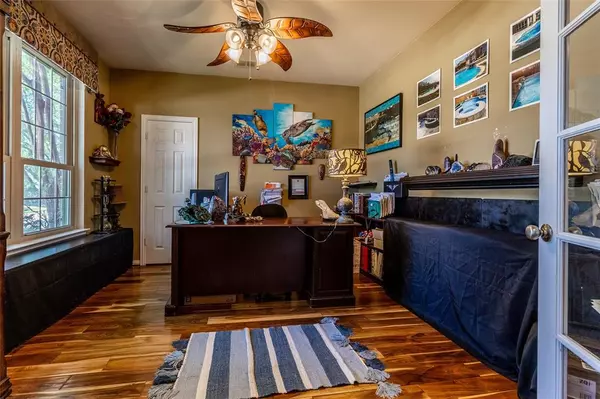
UPDATED:
11/18/2024 02:42 PM
Key Details
Property Type Single Family Home
Sub Type Single Family Residence
Listing Status Active
Purchase Type For Sale
Square Footage 3,478 sqft
Price per Sqft $193
Subdivision Brookstone Ph I
MLS Listing ID 20766115
Style Traditional
Bedrooms 6
Full Baths 3
Half Baths 1
HOA Fees $605/ann
HOA Y/N Mandatory
Year Built 2005
Annual Tax Amount $8,714
Lot Size 7,405 Sqft
Acres 0.17
Property Description
Step into your own private back yard Oasis! Custom pool with waterfall, slide and lush lighted landscaping. Plum, Peach & Fig trees included. Complete with an arbor wired for a hot tub, built in gas or wood grill area. Goodman Custom Home-Original owners with the pride of ownership makes this one SHINE and stand above the rest! Many updates with more in the works. Too many to list here. Please see Supplements for complete list. Indulge yourself with a gourmet style kitchen featuring Silestone countertops, an eat in breakfast area, eat at bar and a formal dining room. Downstairs master suite with walk in CA closet! Downstairs you'll find the 6th bedroom or flex room. Head upstairs to find 4 bedrooms, a 2nd living area or game room, 2 full baths and a media or another flex room! This home has it all!
Location
State TX
County Collin
Community Community Pool, Curbs, Playground, Sidewalks
Direction From Sam Rayburn Tollway, exit Stacy Rd and head north. Turn right onto Ridge Rd. Turn left onto Sidney Ln. Left onto Black Gold Dr. Right onto Eaglestone Dr.House is on your left.
Rooms
Dining Room 2
Interior
Interior Features Cable TV Available, Cathedral Ceiling(s), Decorative Lighting, Double Vanity, Eat-in Kitchen, Flat Screen Wiring, High Speed Internet Available, Kitchen Island, Loft, Open Floorplan, Walk-In Closet(s)
Heating Central
Cooling Ceiling Fan(s), Central Air, Electric, Multi Units
Flooring Carpet, Ceramic Tile, Hardwood
Fireplaces Number 1
Fireplaces Type Living Room, Stone, Wood Burning
Appliance Dishwasher, Disposal, Gas Cooktop, Gas Oven, Gas Water Heater, Microwave, Vented Exhaust Fan
Heat Source Central
Laundry Utility Room, Full Size W/D Area, Washer Hookup
Exterior
Exterior Feature Barbecue, Fire Pit, Gas Grill, Rain Gutters, Lighting, Outdoor Grill
Garage Spaces 2.0
Carport Spaces 2
Pool Heated, In Ground, Pump, Salt Water, Water Feature, Waterfall
Community Features Community Pool, Curbs, Playground, Sidewalks
Utilities Available City Sewer, City Water, Curbs, Electricity Connected, Individual Gas Meter, Individual Water Meter, Sidewalk
Roof Type Composition
Total Parking Spaces 2
Garage Yes
Private Pool 1
Building
Lot Description Few Trees, Landscaped, Subdivision
Story Two
Foundation Slab
Level or Stories Two
Structure Type Brick
Schools
Elementary Schools Elliott
Middle Schools Scoggins
High Schools Liberty
School District Frisco Isd
Others
Ownership Wayne & Shonna Brito

GET MORE INFORMATION




