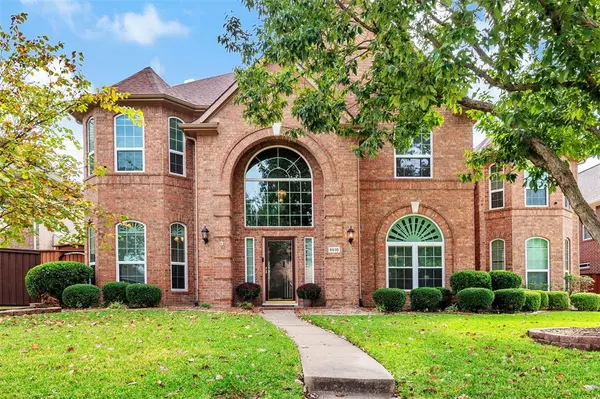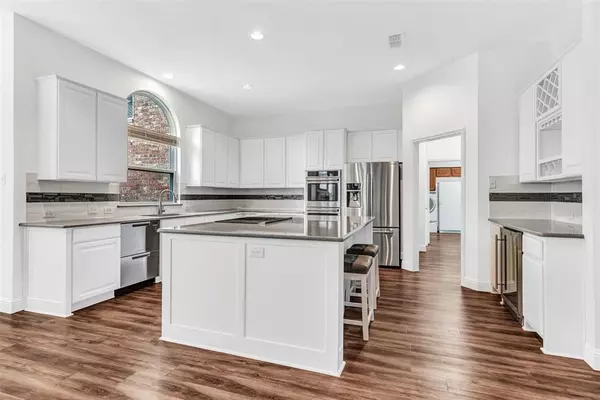
UPDATED:
11/04/2024 03:36 AM
Key Details
Property Type Single Family Home
Sub Type Single Family Residence
Listing Status Active
Purchase Type For Sale
Square Footage 4,102 sqft
Price per Sqft $159
Subdivision Wyndsor Estates Ph V-A
MLS Listing ID 20764095
Style Traditional
Bedrooms 5
Full Baths 3
Half Baths 1
HOA Fees $119/qua
HOA Y/N Mandatory
Year Built 1996
Annual Tax Amount $9,658
Lot Size 9,147 Sqft
Acres 0.21
Property Description
All the bedrooms are located upstairs, providing added privacy. The primary bedroom is generously sized & features a massive walk-in closet. The updated primary bathroom includes a large soaking tub, an oversized shower w custom basin, frameless glass, & built-in shampoo shelves. There are 4 additional bedrooms upstairs, along with 2 more full baths. One bedroom is set apart from the others for added privacy & includes an en suite bath, making it ideal for a guest room or in-law suite.
The home boasts a large game room with a closet. The oversized laundry room offers ample space for exercise equipment, a craft table, and a freezer, as well as room for the washer and dryer along with a built-in deep tub sink. Oversized garage provides space for a workshop & storage.
The backyard is a private oasis, featuring a 12-foot board-on-board fence & a sliding gate across the driveway for ultimate privacy. The home has 2 new 18 SEER HVAC systems & upgraded insulation, resulting in electric bills averaging just $100 a month during the summer! Other updates include a separate foundation watering system, an extra-large patio, & upgraded countertops, faucets, & lighting in all baths.
Enjoy the convenience of being within walking distance to the highly-rated Plano ISD elementary school and Breckinridge Park.
Location
State TX
County Collin
Community Jogging Path/Bike Path, Park, Playground, Sidewalks
Direction From US 75 and 190, exit Renner Road and go East. Turn right on Brand Rd. You will see Breckinridge Park on your right. Turn left on Hartford Drive. Turn right on Hillingdon Dr. Turn left on Lincolnshire Dr. Turn right on Southampton Dr. Home is on the right.
Rooms
Dining Room 2
Interior
Interior Features Built-in Wine Cooler, Chandelier, Decorative Lighting, Granite Counters, High Speed Internet Available, Kitchen Island, Multiple Staircases, Pantry, Vaulted Ceiling(s), Walk-In Closet(s)
Heating Central, Fireplace(s), Natural Gas
Cooling Ceiling Fan(s), Central Air, Electric, Roof Turbine(s)
Flooring Carpet, Luxury Vinyl Plank
Fireplaces Number 1
Fireplaces Type Gas, Gas Logs, Gas Starter, Glass Doors, Living Room
Appliance Dishwasher, Disposal, Electric Cooktop, Electric Oven, Gas Water Heater, Microwave, Double Oven, Vented Exhaust Fan
Heat Source Central, Fireplace(s), Natural Gas
Laundry Electric Dryer Hookup, Utility Room, Laundry Chute, Full Size W/D Area, Washer Hookup
Exterior
Exterior Feature Rain Gutters
Garage Spaces 2.0
Fence Wood
Community Features Jogging Path/Bike Path, Park, Playground, Sidewalks
Utilities Available Alley, City Sewer, City Water, Electricity Available, Electricity Connected, Individual Gas Meter, Individual Water Meter, Natural Gas Available, Sidewalk, Underground Utilities
Roof Type Composition
Parking Type Alley Access, Driveway, Electric Gate, Garage, Garage Door Opener, Garage Faces Rear, Garage Single Door, Inside Entrance, Oversized, Private, Storage, Workshop in Garage
Total Parking Spaces 2
Garage Yes
Building
Lot Description Few Trees, Interior Lot, Landscaped, Lrg. Backyard Grass, Sprinkler System, Subdivision
Story Two
Level or Stories Two
Structure Type Brick
Schools
Elementary Schools Miller
Middle Schools Murphy
High Schools Mcmillen
School District Plano Isd
Others
Ownership Ask Agent
Acceptable Financing Cash, Conventional, FHA, VA Loan
Listing Terms Cash, Conventional, FHA, VA Loan

GET MORE INFORMATION




