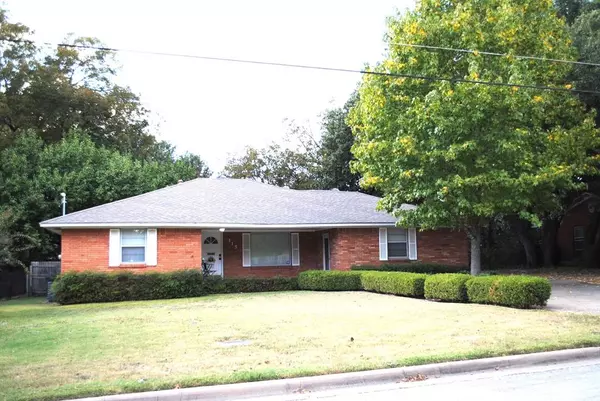
UPDATED:
11/03/2024 10:10 AM
Key Details
Property Type Single Family Home
Sub Type Single Family Residence
Listing Status Active
Purchase Type For Sale
Square Footage 1,750 sqft
Price per Sqft $162
Subdivision Harvest Hill 2
MLS Listing ID 20763718
Style Traditional
Bedrooms 3
Full Baths 2
HOA Y/N None
Year Built 1954
Lot Size 10,720 Sqft
Acres 0.2461
Lot Dimensions 75X150
Property Description
Location
State TX
County Dallas
Direction I35 EAST ABOUT 3 MILES TO WEST MAIN TURN LEFT TO N CREST STREET
Rooms
Dining Room 1
Interior
Interior Features Cable TV Available, Eat-in Kitchen, High Speed Internet Available, Kitchen Island
Heating Central, Natural Gas
Cooling Ceiling Fan(s), Central Air, Electric
Flooring Carpet, Ceramic Tile, Laminate
Fireplaces Number 1
Fireplaces Type Family Room, Gas
Appliance Dishwasher, Disposal, Electric Cooktop, Electric Oven, Gas Water Heater, Microwave, Refrigerator
Heat Source Central, Natural Gas
Laundry Electric Dryer Hookup, Utility Room, Full Size W/D Area, Washer Hookup
Exterior
Exterior Feature Covered Deck, Covered Patio/Porch, Storage
Garage Spaces 3.0
Carport Spaces 1
Fence Chain Link
Utilities Available Cable Available, City Sewer, City Water, Curbs, Electricity Connected, Individual Gas Meter, Individual Water Meter
Roof Type Composition
Parking Type Detached Carport, Driveway, Garage, Garage Door Opener, Garage Double Door, Garage Faces Side
Total Parking Spaces 4
Garage Yes
Building
Lot Description Few Trees, Interior Lot
Story One
Foundation Concrete Perimeter, Slab
Level or Stories One
Structure Type Brick
Schools
Elementary Schools West Main
Middle Schools Lancaster
High Schools Lancaster
School District Lancaster Isd
Others
Ownership ESTATE OF MARTHA NELSON
Acceptable Financing Cash, Conventional, FHA, VA Loan
Listing Terms Cash, Conventional, FHA, VA Loan

GET MORE INFORMATION




